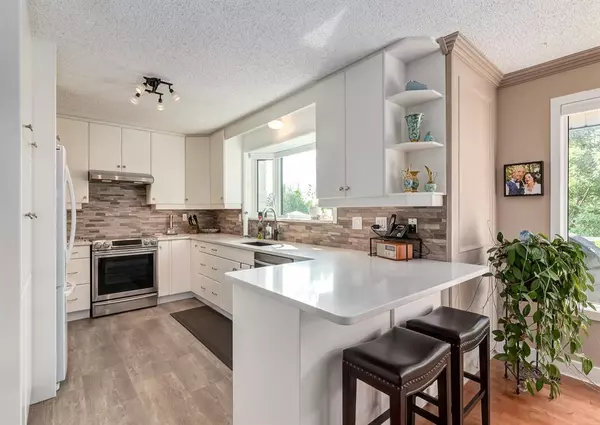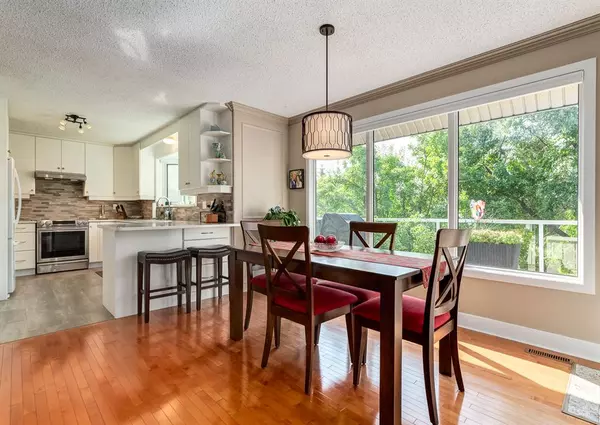$625,000
$599,900
4.2%For more information regarding the value of a property, please contact us for a free consultation.
3 Beds
2 Baths
988 SqFt
SOLD DATE : 05/26/2023
Key Details
Sold Price $625,000
Property Type Single Family Home
Sub Type Detached
Listing Status Sold
Purchase Type For Sale
Square Footage 988 sqft
Price per Sqft $632
Subdivision Ranchlands
MLS® Listing ID A2051101
Sold Date 05/26/23
Style Bungalow
Bedrooms 3
Full Baths 2
Originating Board Calgary
Year Built 1979
Annual Tax Amount $3,085
Tax Year 2022
Lot Size 6,555 Sqft
Acres 0.15
Property Description
Beautiful walkout bungalow in Ranchlands Estates! This elegantly updated 988 sqft. bungalow features 3 bedrooms, 2 bathrooms, and a fully developed walkout basement. Located in the NW community of Ranchlands on a quiet cul-de-sac this property has charming curb appeal that is further elevated by the landscaped front yard with gardens, extended driveway for additional parking, and covered walkway leading to the front door. The open concept main floor boasts oversized windows that run along the full width of the home through the living room, eating nook & kitchen. These SW facing windows flood the space with an abundance of natural light and include window coverings that are remote controlled. The kitchen features a wraparound island with bar seating, quartz countertops, tile backsplash, ample full height white cabinetry, stainless steel appliances, and an undermount Blanco silgranit sink with a window above overlooking the backyard. Your indoor to outdoor living space is extended as you move from the spacious eating nook to the sunny SW facing partially covered deck with clear glass railing, privacy wall, and new Duradek decking (2021). The living room features a gas fireplace with white stone surround & mantle as well as windows on opposite sides of the room that allow for a view of both the front and back yards. Located on the main level, the primary suite features a large window and a great sized closet. A 3 pc. bathroom with a standalone shower completes the main floor. The fully finished walkout basement offers wonderful secondary living spaces including 2 bedrooms, a 4 pc. bathroom, storage room with laundry, and a family room. From the family room you can step outside to relax on the covered stone patio and take in the view of mature privacy trees located on the neighbouring property that also offer your fully fenced backyard privacy. Additional features include an attached double car garage, newer windows, and a newer roof (2014). Brilliant location in Ranchlands close to great schools, walking paths, parks, and playgrounds. All amenities are just minutes away including Crowfoot Crossing Shopping Centre with multiple grocery stores, restaurants, Cineplex Odeon Crowfoot Crossing Cinema, and more! The Crowfoot Calgary Public Library and Melcor YMCA are also nearby. Quick access to Crowchild Trail and John Laurie Blvd. Pride of ownership is seen throughout this lovingly cared for home!
Location
Province AB
County Calgary
Area Cal Zone Nw
Zoning R-C1
Direction NE
Rooms
Basement Finished, Walk-Out
Interior
Interior Features Quartz Counters, See Remarks
Heating Forced Air
Cooling None
Flooring Ceramic Tile, Hardwood, Laminate
Fireplaces Number 1
Fireplaces Type Gas
Appliance Dishwasher, Dryer, Microwave Hood Fan, Refrigerator, Stove(s), Washer, Window Coverings
Laundry Lower Level
Exterior
Garage Double Garage Attached
Garage Spaces 2.0
Garage Description Double Garage Attached
Fence Fenced
Community Features Park, Playground, Schools Nearby, Shopping Nearby, Sidewalks, Walking/Bike Paths
Roof Type Asphalt Shingle
Porch Deck
Lot Frontage 25.13
Parking Type Double Garage Attached
Total Parking Spaces 3
Building
Lot Description Cul-De-Sac, Lawn, Landscaped, Many Trees, Pie Shaped Lot
Foundation Poured Concrete
Architectural Style Bungalow
Level or Stories One
Structure Type Stone,Wood Frame,Wood Siding
Others
Restrictions Utility Right Of Way
Tax ID 76431754
Ownership Private
Read Less Info
Want to know what your home might be worth? Contact us for a FREE valuation!

Our team is ready to help you sell your home for the highest possible price ASAP

"My job is to find and attract mastery-based agents to the office, protect the culture, and make sure everyone is happy! "







