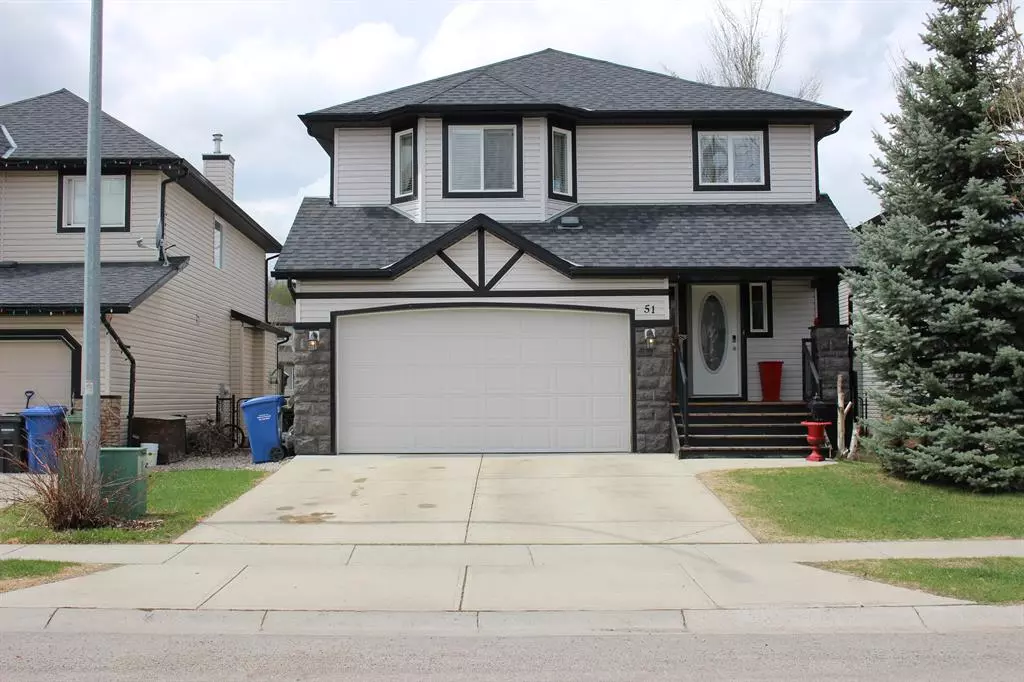$595,000
$589,900
0.9%For more information regarding the value of a property, please contact us for a free consultation.
3 Beds
4 Baths
1,798 SqFt
SOLD DATE : 05/26/2023
Key Details
Sold Price $595,000
Property Type Single Family Home
Sub Type Detached
Listing Status Sold
Purchase Type For Sale
Square Footage 1,798 sqft
Price per Sqft $330
Subdivision Sheep River Ridge
MLS® Listing ID A2046906
Sold Date 05/26/23
Style 2 Storey
Bedrooms 3
Full Baths 3
Half Baths 1
Originating Board Calgary
Year Built 2006
Annual Tax Amount $3,603
Tax Year 2022
Lot Size 4,693 Sqft
Acres 0.11
Property Description
Welcome to Sheep River Cove, a quiet street located down in the cove of Sheep River Ridge surrounded by nature, walking trails mere minutes to the river and Lions Campground. This fully finished, 4 bedroom, 3.5 bath home presented by Gallery Homes features a spacious working kitchen island, a walk through pantry and a dining room with space for family and friends to gather. The Family room's main feature is an elevated ceiling over 11 feet, a gas fireplace complete with a mantle and natural rock surround accent. The Upper Level presents a large Primary Suite with a large walk in closet for all your clothes and a 4 pc ensuite also with a walk in shower. The two upper level bedrooms are large in size, perfect for the growing family, completed by another 4 pc bathroom. The lower level has a second living room to host guests for movies or sports viewing with a fourth massive bedroom and a fully equipped in home work space for the beautician, cosmetic or hair stylist professional. Completing the home is your fully fenced, south facing backyard with a large deck and firepit for your enjoyment. This home backs directly onto a green space with walking path and steps from a playground, perfect for the kids and grandkids to enjoy. More pictures coming soon!!
Location
Province AB
County Foothills County
Zoning TN
Direction N
Rooms
Basement Finished, Full
Interior
Interior Features Ceiling Fan(s), Central Vacuum, Closet Organizers, High Ceilings, Kitchen Island, Laminate Counters, Pantry, Storage, Tankless Hot Water, Walk-In Closet(s)
Heating Forced Air, Natural Gas
Cooling None
Flooring Carpet, Laminate, Vinyl Plank
Fireplaces Number 1
Fireplaces Type Family Room, Gas, Mantle, Stone
Appliance Dishwasher, Dryer, Electric Range, Microwave, Range Hood, Refrigerator, Washer
Laundry Laundry Room, Main Level
Exterior
Garage Double Garage Attached
Garage Spaces 2.0
Garage Description Double Garage Attached
Fence Fenced
Community Features Other, Park, Playground, Schools Nearby, Sidewalks, Street Lights, Walking/Bike Paths
Roof Type Asphalt Shingle
Porch Deck
Lot Frontage 38.42
Parking Type Double Garage Attached
Exposure N
Total Parking Spaces 4
Building
Lot Description Back Yard, Backs on to Park/Green Space, City Lot, Front Yard, Lawn, Landscaped, Level, Private
Foundation Poured Concrete
Sewer Public Sewer
Water Public
Architectural Style 2 Storey
Level or Stories Two
Structure Type Stone,Vinyl Siding,Wood Frame
Others
Restrictions Restrictive Covenant,Utility Right Of Way
Tax ID 77058854
Ownership Private
Read Less Info
Want to know what your home might be worth? Contact us for a FREE valuation!

Our team is ready to help you sell your home for the highest possible price ASAP

"My job is to find and attract mastery-based agents to the office, protect the culture, and make sure everyone is happy! "


