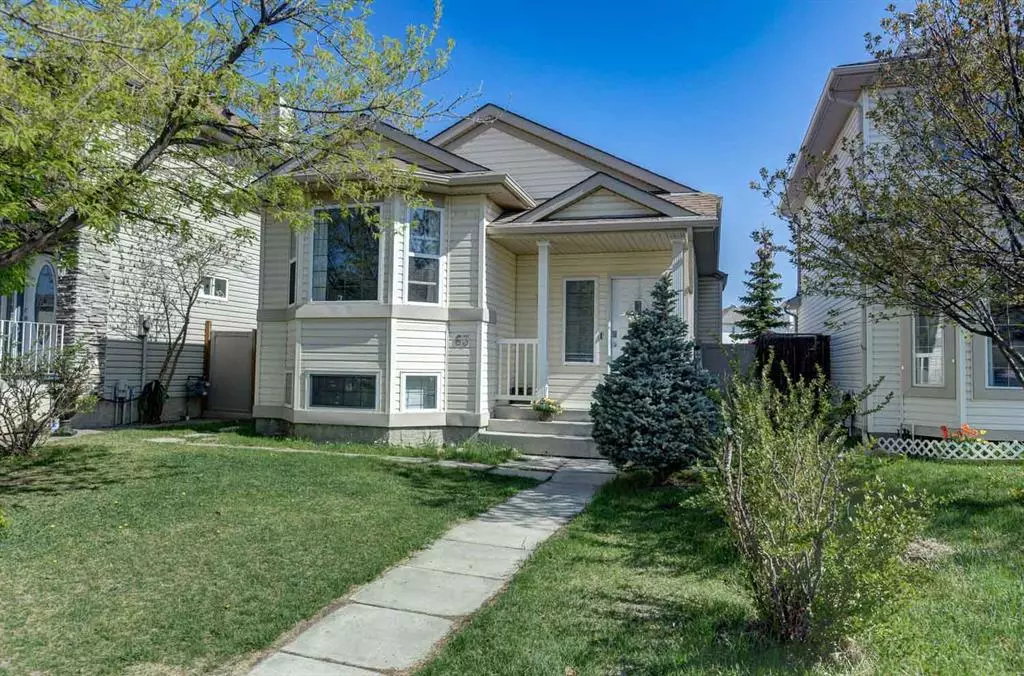$517,500
$499,900
3.5%For more information regarding the value of a property, please contact us for a free consultation.
5 Beds
2 Baths
1,059 SqFt
SOLD DATE : 05/26/2023
Key Details
Sold Price $517,500
Property Type Single Family Home
Sub Type Detached
Listing Status Sold
Purchase Type For Sale
Square Footage 1,059 sqft
Price per Sqft $488
Subdivision Coventry Hills
MLS® Listing ID A2048613
Sold Date 05/26/23
Style Bi-Level
Bedrooms 5
Full Baths 2
Originating Board Calgary
Year Built 2001
Annual Tax Amount $2,809
Tax Year 2022
Lot Size 3,702 Sqft
Acres 0.09
Property Description
Great bi-level home in the heart of Coventry Hills with 5 total bedrooms, 2 bathrooms & illegal suite (mother in law) in basement! This home has both levels fully developed and offers plenty of parking space at the rear with large parking pad/alley access! As you enter the foyer and head up the stairs to the main level, you are welcomed into the spacious and sunny living room with soaring vaulted ceilings and finished with bright bay-style windows overlooking the front yard, great for spending time with family! Just off the living room, there is a lovely dining room with a large window & side door leading outside for easy access to the backyard. Down the hall, the kitchen with plenty of rich wooden shaker-style cabinetry, tile backsplash, a dual basin sink with a window above to allow natural light into the space, and appliance package including an electric range, OTR hood fan, microwave, fridge and built-in dishwasher, great for any home chef! Also offered on this level, you have a spacious master bedroom with walk-in closet & access to the 4pc bathroom with tub/shower combo, and 2 additional great-sized bedrooms both with good closet space! The basement has been nicely developed and offers a separate entrance to the 2 bedroom, family room, kitchenette, bathroom and shared laundry illegal suite the exterior of this home features a spacious backyard, rear parking pad with tons of parking space and is situated in close proximity to bus stops, schools, parks, restaurants, shopping and movie theatres! This house is not one you want to miss out on - come see today!
Location
Province AB
County Calgary
Area Cal Zone N
Zoning R-1N
Direction S
Rooms
Basement Separate/Exterior Entry, Finished, Walk-Out
Interior
Interior Features Open Floorplan, See Remarks, Storage, Vaulted Ceiling(s), Walk-In Closet(s)
Heating Forced Air, Natural Gas
Cooling None
Flooring Carpet, Laminate, Linoleum
Appliance See Remarks
Laundry Main Level
Exterior
Garage Alley Access, Off Street, On Street, Parking Pad, See Remarks
Garage Description Alley Access, Off Street, On Street, Parking Pad, See Remarks
Fence Fenced
Community Features Golf, Park, Playground, Schools Nearby, Shopping Nearby, Sidewalks, Street Lights, Walking/Bike Paths
Roof Type Asphalt Shingle
Porch Other
Lot Frontage 30.09
Parking Type Alley Access, Off Street, On Street, Parking Pad, See Remarks
Total Parking Spaces 4
Building
Lot Description Back Lane, Back Yard, Lawn, Landscaped, Private, Rectangular Lot
Foundation Poured Concrete
Architectural Style Bi-Level
Level or Stories Bi-Level
Structure Type Vinyl Siding,Wood Frame
Others
Restrictions None Known
Tax ID 76388298
Ownership Private
Read Less Info
Want to know what your home might be worth? Contact us for a FREE valuation!

Our team is ready to help you sell your home for the highest possible price ASAP

"My job is to find and attract mastery-based agents to the office, protect the culture, and make sure everyone is happy! "







