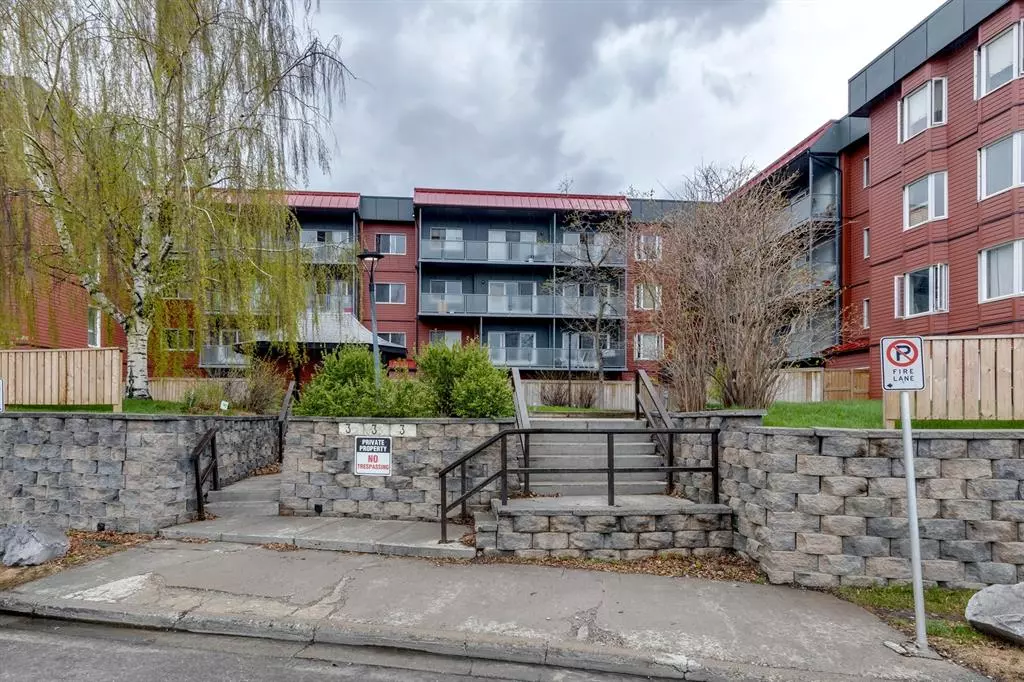$143,000
$148,000
3.4%For more information regarding the value of a property, please contact us for a free consultation.
1 Bed
1 Bath
684 SqFt
SOLD DATE : 05/26/2023
Key Details
Sold Price $143,000
Property Type Condo
Sub Type Apartment
Listing Status Sold
Purchase Type For Sale
Square Footage 684 sqft
Price per Sqft $209
Subdivision Greenview
MLS® Listing ID A2047612
Sold Date 05/26/23
Style Low-Rise(1-4)
Bedrooms 1
Full Baths 1
Condo Fees $558/mo
Originating Board Calgary
Year Built 1980
Annual Tax Amount $765
Tax Year 2022
Property Description
This bright apartment in the concrete building of Landmark Gardens located in Greenview is the perfect opportunity for renters to become owners or investors to add to their portfolio in Calgary's very buoyant condo market. Comprising of an open floor plan and just shy of 700 SqFt, this suite offers lots of natural light with tiled and laminate floors throughout. The kitchen has been remodeled with new appliances, countertops, subway tiled backsplash and pot lighting. There is bar seating, a space for dining plus ample room for a home office. The living room comes with a feature wood burning fireplace and offers access to the south facing balcony making for the perfect spot to enjoy the summer sun! Double doors lead you to the bedroom which comes with a built-in desk/dressing area and built in closet. The tiled bathroom was fully renovated in 2019, making this property completely move in ready. This residence comes with an underground parking stall, additional storage is available for rent (approx. $20) and shared bike storage, heat and water are included in the condo fees and there is a laundry room on each floor of the building with newly installed machines. This residence offers a quick commute to the airport and Downtown Calgary as well as all the local amenities, shopping and restaurants close by.
Location
Province AB
County Calgary
Area Cal Zone Cc
Zoning M-C2
Direction N
Interior
Interior Features Breakfast Bar, Closet Organizers, Crown Molding, French Door, Laminate Counters, No Animal Home, No Smoking Home, Open Floorplan, Recessed Lighting, Storage
Heating Baseboard, Natural Gas
Cooling None
Flooring Laminate, Tile
Fireplaces Number 1
Fireplaces Type Living Room, Mantle, Wood Burning
Appliance Dishwasher, Electric Stove, Range Hood, Refrigerator, Window Coverings
Laundry Common Area
Exterior
Garage Assigned, Heated Garage, Underground
Garage Description Assigned, Heated Garage, Underground
Community Features Park, Playground, Schools Nearby, Shopping Nearby
Amenities Available Elevator(s), Laundry, Secured Parking, Storage
Roof Type Metal
Porch Balcony(s), Glass Enclosed
Parking Type Assigned, Heated Garage, Underground
Exposure S
Total Parking Spaces 1
Building
Story 4
Architectural Style Low-Rise(1-4)
Level or Stories Single Level Unit
Structure Type Composite Siding,Concrete
Others
HOA Fee Include Caretaker,Common Area Maintenance,Heat,Insurance,Parking,Professional Management,Reserve Fund Contributions,Sewer,Snow Removal,Water
Restrictions Board Approval
Ownership Private
Pets Description Restrictions
Read Less Info
Want to know what your home might be worth? Contact us for a FREE valuation!

Our team is ready to help you sell your home for the highest possible price ASAP

"My job is to find and attract mastery-based agents to the office, protect the culture, and make sure everyone is happy! "







