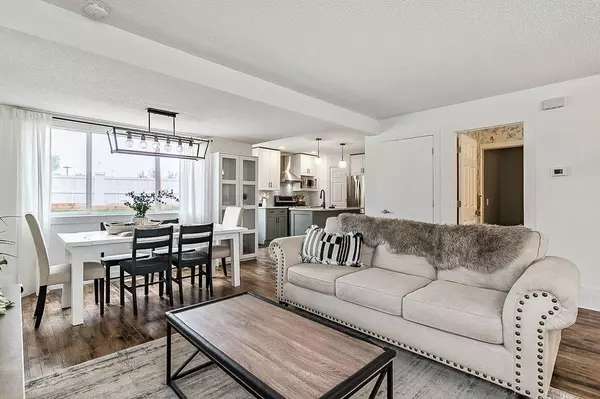$510,000
$485,000
5.2%For more information regarding the value of a property, please contact us for a free consultation.
3 Beds
3 Baths
1,271 SqFt
SOLD DATE : 05/26/2023
Key Details
Sold Price $510,000
Property Type Single Family Home
Sub Type Detached
Listing Status Sold
Purchase Type For Sale
Square Footage 1,271 sqft
Price per Sqft $401
Subdivision Cimarron Meadows
MLS® Listing ID A2049084
Sold Date 05/26/23
Style 2 Storey
Bedrooms 3
Full Baths 2
Half Baths 1
Originating Board Calgary
Year Built 1998
Annual Tax Amount $2,704
Tax Year 2022
Lot Size 5,573 Sqft
Acres 0.13
Property Description
Affordable, updated with MODERN FARMHOUSE vibe, 3bdrms, 2.5baths, fully developed home with over 1900sq.ft. of space, huge private pie lot, and DOUBLE ATTACHED GARAGE … all for $485K!! Click 3D tour or come by the OPEN HOUSE Sat 2-4 to check it out before it’s gone. Main floor features modern open-concept plan with hardwood floors, updated kitchen with quartz countertop & gas range plus large island, new light fixtures, half bath & laundry, plus new paint throughout. Upper floor features newer flooring, new paint, three bedrooms and large bathroom. Basement is fully developed with rec room and another full bathroom. Back yard is super … large pie lot, private, and with pressure-treated deck perfect for entertaining friends or family.
Recent updates: shingles (2018), new carpet on stairs, new hot water tank (2019), new water softener, new basement development, updated appliances (2018), new light fixtures, etc.
Location
Province AB
County Foothills County
Zoning TN
Direction E
Rooms
Basement Full, Partially Finished
Interior
Interior Features Kitchen Island, Quartz Counters
Heating Forced Air, Natural Gas
Cooling None
Flooring Carpet, Hardwood
Appliance Convection Oven, Dishwasher, Dryer, Garage Control(s), Garburator, Gas Cooktop, Refrigerator, Washer, Window Coverings
Laundry Main Level
Exterior
Garage Double Garage Attached
Garage Spaces 2.0
Garage Description Double Garage Attached
Fence Fenced
Community Features Park, Playground, Schools Nearby, Shopping Nearby, Sidewalks, Street Lights
Roof Type Asphalt Shingle
Porch Deck
Lot Frontage 26.15
Parking Type Double Garage Attached
Total Parking Spaces 4
Building
Lot Description Back Yard, Pie Shaped Lot
Foundation Poured Concrete
Architectural Style 2 Storey
Level or Stories Two
Structure Type Stone,Stucco,Wood Frame
Others
Restrictions Restrictive Covenant-Building Design/Size,Utility Right Of Way
Tax ID 77062524
Ownership Private
Read Less Info
Want to know what your home might be worth? Contact us for a FREE valuation!

Our team is ready to help you sell your home for the highest possible price ASAP

"My job is to find and attract mastery-based agents to the office, protect the culture, and make sure everyone is happy! "







