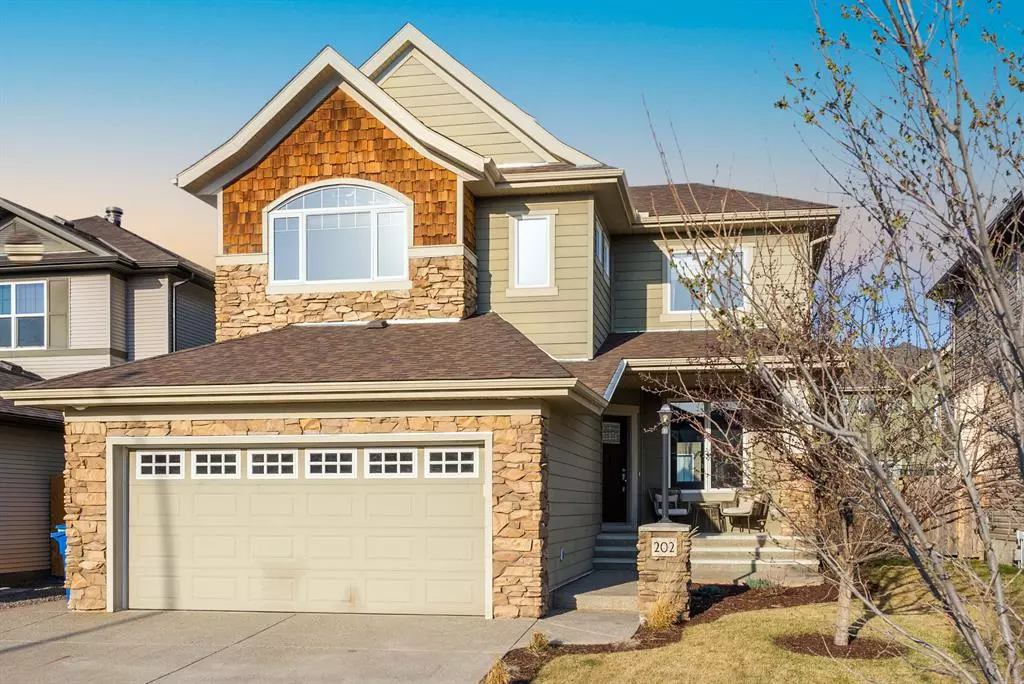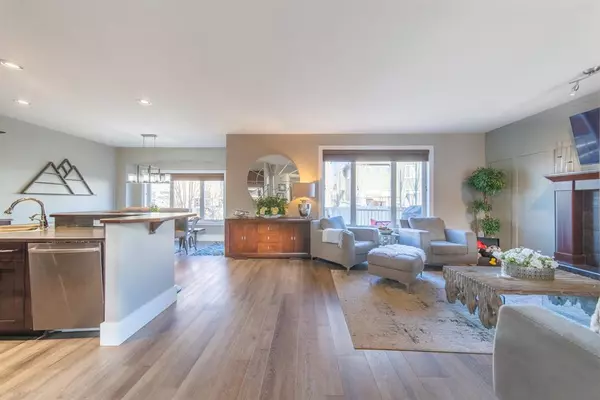$640,000
$599,900
6.7%For more information regarding the value of a property, please contact us for a free consultation.
4 Beds
3 Baths
2,373 SqFt
SOLD DATE : 05/26/2023
Key Details
Sold Price $640,000
Property Type Single Family Home
Sub Type Detached
Listing Status Sold
Purchase Type For Sale
Square Footage 2,373 sqft
Price per Sqft $269
Subdivision Cimarron Hill
MLS® Listing ID A2045760
Sold Date 05/26/23
Style 2 Storey
Bedrooms 4
Full Baths 2
Half Baths 1
Originating Board Calgary
Year Built 2008
Annual Tax Amount $3,701
Tax Year 2022
Lot Size 4,880 Sqft
Acres 0.11
Property Description
OPEN HOUSE SATURDAY MAY 6TH 2-4! You will be impressed the moment you arrive at 202 Cimarron Drive with the upgraded exterior hardie board siding, smart board trim around the windows, and beautiful landscaping throughout. Once you enter the home you are greeted by the large vaulted front entrance and main level large office for all those who work from home. You will be amazed by the beautiful kitchen with maple cabinetry, island, very open concept layout. Adjacent to the kitchen is a good sized eating area and living room with a beautiful gas fireplace. UPGRADES INCLUDE A/C, sprinkler irrigation, hot water on demand, NEW hot water tank, NEW water softener, NEW microwave, NEW washer & dryer, NEW luxury vinyl plank flooring, aggregated concrete, and the list goes on! Pictures don’t do this place justice! Upstairs you will find the primary suite with walk in closet and a spa like 5 piece ensuite with large soaker tub, oversized vanity with makeup counter. There is also a 4 piece bathroom and 2 good sized bedrooms as well. This level also boasts a bonus room for family movie nights. The basement is wide open for your own unique ideas. Cimarron Park features lots of walking/biking trails, parks, river and playgrounds with plenty of shopping, restaurants and public and private schools nearby as well.
Location
Province AB
County Foothills County
Zoning TN
Direction W
Rooms
Basement Full, Partially Finished
Interior
Interior Features Breakfast Bar, Built-in Features, Double Vanity, Kitchen Island, Pantry, Soaking Tub, Vaulted Ceiling(s)
Heating Forced Air, Natural Gas
Cooling Central Air
Flooring Carpet, Ceramic Tile, Vinyl Plank
Fireplaces Number 1
Fireplaces Type Gas
Appliance Central Air Conditioner, Dishwasher, Dryer, Electric Cooktop, Garage Control(s), Garburator, Microwave, Oven-Built-In, Refrigerator, Window Coverings
Laundry Main Level
Exterior
Garage Double Garage Attached
Garage Spaces 2.0
Garage Description Double Garage Attached
Fence Fenced
Community Features Park, Playground, Schools Nearby, Shopping Nearby, Sidewalks, Street Lights
Roof Type Asphalt Shingle
Porch Deck, Front Porch
Lot Frontage 44.03
Parking Type Double Garage Attached
Total Parking Spaces 4
Building
Lot Description Back Yard, Front Yard, Lawn, Landscaped, Rectangular Lot
Foundation Poured Concrete
Architectural Style 2 Storey
Level or Stories Two
Structure Type Composite Siding,Stone,Wood Frame
Others
Restrictions Utility Right Of Way
Tax ID 77064580
Ownership Private
Read Less Info
Want to know what your home might be worth? Contact us for a FREE valuation!

Our team is ready to help you sell your home for the highest possible price ASAP

"My job is to find and attract mastery-based agents to the office, protect the culture, and make sure everyone is happy! "







