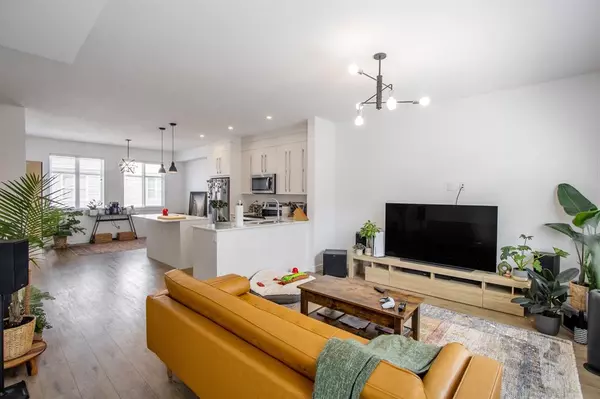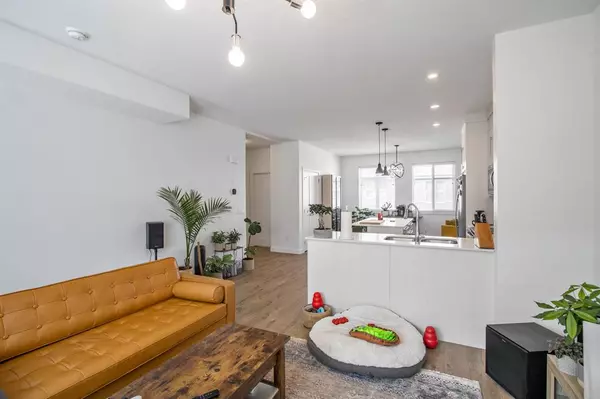$430,000
$429,900
For more information regarding the value of a property, please contact us for a free consultation.
4 Beds
3 Baths
1,517 SqFt
SOLD DATE : 05/26/2023
Key Details
Sold Price $430,000
Property Type Townhouse
Sub Type Row/Townhouse
Listing Status Sold
Purchase Type For Sale
Square Footage 1,517 sqft
Price per Sqft $283
Subdivision Cornerstone
MLS® Listing ID A2046940
Sold Date 05/26/23
Style 3 Storey,Side by Side
Bedrooms 4
Full Baths 2
Half Baths 1
Condo Fees $201
HOA Fees $4/ann
HOA Y/N 1
Originating Board Calgary
Year Built 2022
Lot Size 639 Sqft
Acres 0.01
Property Description
Don’t miss this popular Yorke townhouse floor plan by Truman Homes! Located in the up-and-coming community of Cornerstone, this 4 bedroom and 3-bathroom townhouse with a double attached garage is in pristine condition and has plenty of upgrades! The main floor has an open concept and features a vinyl plank flooring, upgraded lighting package, quartz countertops, full length white kitchen cabinetry, a large kitchen island with breakfast eating bar with pendant lighting, large dining area, spacious living room with a patio door leading out to the large balcony for enjoying the summer days ahead. Upstairs there is a common 4-piece bathroom, laundry and three bedrooms including the master featuring plenty of closet space and a private 4-piece ensuite bathroom. The lower level offers access to the double attached garage and a fourth bedroom which could also be used as a home office. Walking distance to parks, playgrounds, transit, amenities and quick access to Stoney Trail, the Calgary airport, Cross Iron Mills mall and more! Book your viewing today!
Location
Province AB
County Calgary
Area Cal Zone Ne
Zoning M-G
Direction E
Rooms
Basement None
Interior
Interior Features Kitchen Island, Open Floorplan, Recessed Lighting, Separate Entrance, Storage
Heating Forced Air, Natural Gas
Cooling None
Flooring Vinyl Plank
Appliance Dishwasher, Dryer, Electric Stove, Refrigerator, Washer
Laundry In Unit, Upper Level
Exterior
Garage Double Garage Attached
Garage Spaces 2.0
Garage Description Double Garage Attached
Fence None
Community Features Park, Playground, Shopping Nearby
Amenities Available Visitor Parking
Roof Type Asphalt Shingle
Porch Deck
Lot Frontage 19.36
Parking Type Double Garage Attached
Exposure E
Total Parking Spaces 2
Building
Lot Description Back Lane, Low Maintenance Landscape, Interior Lot, Rectangular Lot
Foundation Poured Concrete
Architectural Style 3 Storey, Side by Side
Level or Stories Three Or More
Structure Type Brick,Vinyl Siding,Wood Frame
Others
HOA Fee Include Amenities of HOA/Condo,Insurance,Maintenance Grounds,Parking,Professional Management,Reserve Fund Contributions,Snow Removal,Trash
Restrictions Pet Restrictions or Board approval Required,Utility Right Of Way
Tax ID 76794992
Ownership Private
Pets Description Restrictions
Read Less Info
Want to know what your home might be worth? Contact us for a FREE valuation!

Our team is ready to help you sell your home for the highest possible price ASAP

"My job is to find and attract mastery-based agents to the office, protect the culture, and make sure everyone is happy! "







