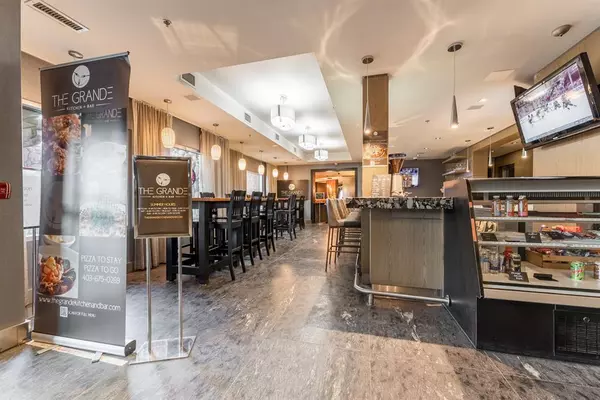$1,470,000
$1,627,500
9.7%For more information regarding the value of a property, please contact us for a free consultation.
2 Beds
2 Baths
1,812 SqFt
SOLD DATE : 05/26/2023
Key Details
Sold Price $1,470,000
Property Type Condo
Sub Type Apartment
Listing Status Sold
Purchase Type For Sale
Square Footage 1,812 sqft
Price per Sqft $811
Subdivision Bow Valley Trail
MLS® Listing ID A2033624
Sold Date 05/26/23
Style Penthouse
Bedrooms 2
Full Baths 2
Condo Fees $1,768/mo
Originating Board Alberta West Realtors Association
Year Built 2009
Annual Tax Amount $11,351
Tax Year 2022
Property Description
Welcome to the stunning 2-story penthouse located in the heart of Canmore. This luxurious property is ZONED for SHORT TERM RENTAL and boasts breathtaking views of the Canadian Rocky Mountains and offers the perfect retreat for anyone seeking peace, tranquility and the ultimate mountain living experience. A luxury vacation rental property at the Grand Rockies Resort has 3 bedrooms 2 bathrooms and makes incredible investment revenues. Granite counters, engineered hardwood floors, extra large bedrooms, cathedral ceilings and one of the highlights of this penthouse is the private outdoor hot tub, located on the second floor balcony. After a long day of hiking, skiing, or exploring, there's no better way to unwind than soaking in the hot tub and that will drive revenue to levels not accomplishable by other rental properties in Canmore. The Grand Rockies offers the best indoor pool in Canmore, fitness centre, underground heated parking and onsite restaurant and there really is no better property to investment in Canmore.
Location
Province AB
County Bighorn No. 8, M.d. Of
Zoning Recreation
Direction E
Interior
Interior Features Breakfast Bar, Granite Counters, High Ceilings, Jetted Tub, Kitchen Island, Open Floorplan, Steam Room
Heating In Floor, Natural Gas, Radiant
Cooling Central Air
Flooring Carpet, Ceramic Tile, Hardwood
Fireplaces Number 1
Fireplaces Type Gas, Living Room
Appliance Dishwasher, Electric Range, Electric Stove, Microwave, Range Hood, Refrigerator, Washer/Dryer Stacked
Laundry In Unit
Exterior
Garage Heated Garage, Parkade
Garage Description Heated Garage, Parkade
Community Features Schools Nearby, Shopping Nearby, Sidewalks, Street Lights
Amenities Available Elevator(s), Fitness Center, Indoor Pool, Parking, Snow Removal, Spa/Hot Tub
Roof Type Asphalt Shingle
Porch Balcony(s), Deck, See Remarks
Parking Type Heated Garage, Parkade
Exposure E
Total Parking Spaces 2
Building
Story 4
Foundation Poured Concrete
Architectural Style Penthouse
Level or Stories Multi Level Unit
Structure Type Composite Siding,Concrete,Other,Post & Beam,Stone
Others
HOA Fee Include Amenities of HOA/Condo,Common Area Maintenance,Gas,Heat,Insurance,Maintenance Grounds,Parking,Professional Management,Reserve Fund Contributions,Residential Manager,Sewer,Snow Removal,Trash,Water
Restrictions Call Lister
Tax ID 56493821
Ownership Other
Pets Description No
Read Less Info
Want to know what your home might be worth? Contact us for a FREE valuation!

Our team is ready to help you sell your home for the highest possible price ASAP

"My job is to find and attract mastery-based agents to the office, protect the culture, and make sure everyone is happy! "







