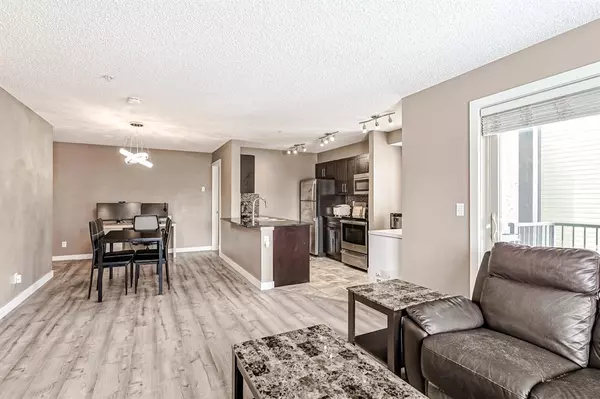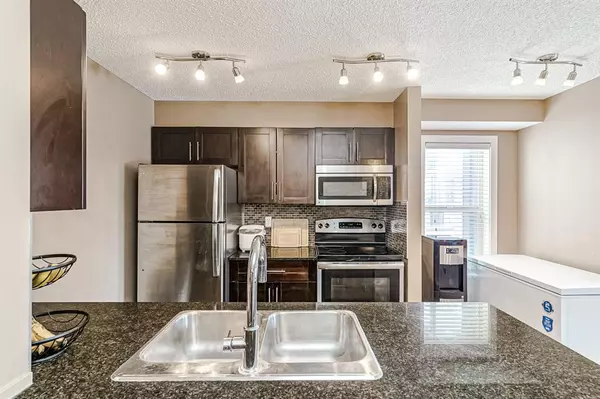$270,000
$270,000
For more information regarding the value of a property, please contact us for a free consultation.
2 Beds
2 Baths
878 SqFt
SOLD DATE : 05/26/2023
Key Details
Sold Price $270,000
Property Type Condo
Sub Type Apartment
Listing Status Sold
Purchase Type For Sale
Square Footage 878 sqft
Price per Sqft $307
Subdivision Albert Park/Radisson Heights
MLS® Listing ID A2047584
Sold Date 05/26/23
Style Low-Rise(1-4)
Bedrooms 2
Full Baths 2
Condo Fees $509/mo
Originating Board Calgary
Year Built 2015
Annual Tax Amount $1,530
Tax Year 2022
Property Description
Welcome to this stunning 2 bedroom, 2 bathroom corner unit plus den condominium located 10 minutes from Downtown. Upon entering the unit, you will immediately notice the high-end finishes throughout, including luxury vinyl plank flooring and no carpet, adding both style and convenience to your living space. The spacious living room offers ample natural light and a west-facing view, perfect for relaxing after a long day or entertaining guests. The adjacent dining area is ideal for hosting dinner parties or enjoying a meal with loved ones. The kitchen is equipped with modern appliances, ample storage space, and sleek countertops, making meal prep a breeze. Both bedrooms are generously sized, providing a comfortable and peaceful retreat after a long day. The unit also includes two full bathrooms, ensuring everyone has their own space and privacy. Enjoy the convenience of titled underground parking, ensuring your vehicle stays safe and secure year-round. The building also offers heat and water included in the monthly maintenance fees, providing you with peace of mind and added savings. With its prime location and high-end features, this inner-city condominium is a must-see. Don't miss out on the opportunity to call this stunning unit your new home.
Location
Province AB
County Calgary
Area Cal Zone E
Zoning M-C1
Direction E
Interior
Interior Features Granite Counters, No Animal Home, No Smoking Home, Open Floorplan
Heating Baseboard
Cooling None
Flooring Ceramic Tile, Laminate
Appliance Dishwasher, Microwave Hood Fan, Oven, Washer/Dryer Stacked
Laundry In Unit
Exterior
Garage Heated Garage, Parkade, Secured, Titled, Underground
Garage Description Heated Garage, Parkade, Secured, Titled, Underground
Community Features Park, Playground, Schools Nearby, Shopping Nearby, Sidewalks, Street Lights
Utilities Available Heating Paid For, Electricity Paid For, See Remarks
Amenities Available Elevator(s), Parking, Secured Parking, Visitor Parking
Roof Type Flat,Membrane
Accessibility Accessible Approach with Ramp, Accessible Entrance
Porch Balcony(s)
Parking Type Heated Garage, Parkade, Secured, Titled, Underground
Exposure E
Total Parking Spaces 1
Building
Story 4
Foundation Poured Concrete
Architectural Style Low-Rise(1-4)
Level or Stories Single Level Unit
Structure Type Composite Siding
Others
HOA Fee Include Common Area Maintenance,Heat,Insurance,Professional Management,Reserve Fund Contributions,Sewer,Snow Removal,Water
Restrictions Board Approval,Pet Restrictions or Board approval Required
Ownership See Remarks
Pets Description Restrictions, Cats OK, Dogs OK, Yes
Read Less Info
Want to know what your home might be worth? Contact us for a FREE valuation!

Our team is ready to help you sell your home for the highest possible price ASAP

"My job is to find and attract mastery-based agents to the office, protect the culture, and make sure everyone is happy! "







