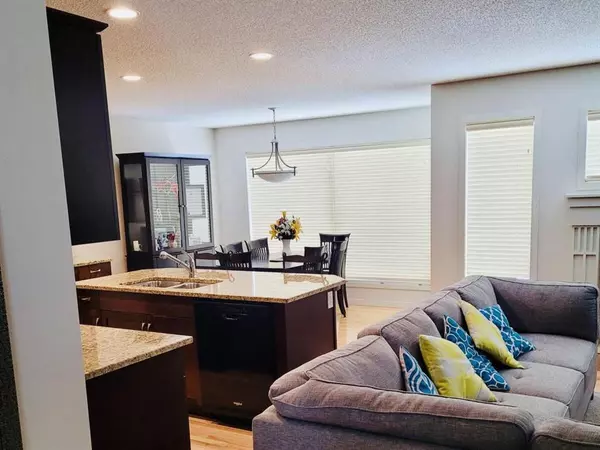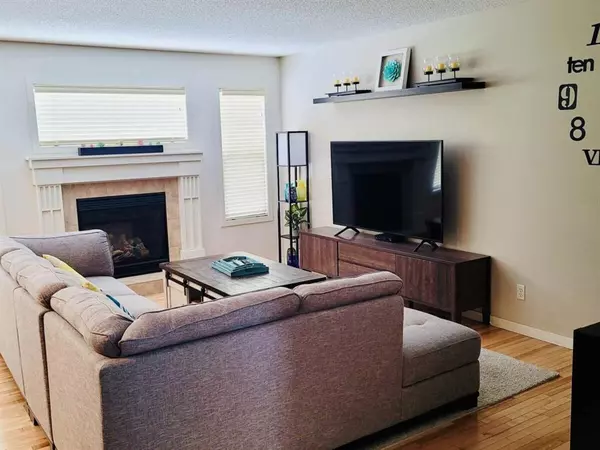$545,000
$559,900
2.7%For more information regarding the value of a property, please contact us for a free consultation.
5 Beds
3 Baths
1,580 SqFt
SOLD DATE : 05/26/2023
Key Details
Sold Price $545,000
Property Type Single Family Home
Sub Type Semi Detached (Half Duplex)
Listing Status Sold
Purchase Type For Sale
Square Footage 1,580 sqft
Price per Sqft $344
Subdivision Silverado
MLS® Listing ID A2047678
Sold Date 05/26/23
Style 2 Storey,Side by Side
Bedrooms 5
Full Baths 2
Half Baths 1
HOA Fees $17/ann
HOA Y/N 1
Originating Board Calgary
Year Built 2006
Annual Tax Amount $3,181
Tax Year 2022
Lot Size 3,304 Sqft
Acres 0.08
Property Description
Over 2200 sqf of living Area Beautiful Semi Detached in great neighborhood, Big house with 5 Bedrooms with enough space to have an at home office, this one is a must see! The main floor boasts a spacious open concept design that meets all your entertaining needs. Gather around the dining area, pull up a stool to the kitchen island, or sit cozy by the gas fireplace. Included on the main floor is a half bathroom and a laundry/mud room located just off the attached double garage. All appliances included. The second level is sure to meet all of your family's needs! On this level there is a full bathroom and four bedrooms, including the master bedroom with a walk in closet and ensuite. Need more space? Check out the basement level! You will find a fifth bedroom and finished recreational space. The only room left to finish is the basement bathroom, which already has the rough-ins in place. Ready to see more? Step outside onto your beautiful deck, looking out at your fully fenced backyard. The many mature trees provide privacy from neighbors when in full bloom. When living in Silverado you are only minutes away from all amenities, the c-trian, and the newly opened SW portion of the Ring Road. with new Costco is minutes away
Location
Province AB
County Calgary
Area Cal Zone S
Zoning R-2M
Direction E
Rooms
Basement Finished, Full
Interior
Interior Features Bathroom Rough-in, Breakfast Bar, Pantry, See Remarks
Heating Fireplace(s), Forced Air
Cooling None
Flooring Carpet, Ceramic Tile, Hardwood
Fireplaces Number 1
Fireplaces Type Gas
Appliance Dishwasher, Gas Range, Microwave Hood Fan, Refrigerator, Washer/Dryer
Laundry In Unit
Exterior
Garage Double Garage Attached
Garage Spaces 2.0
Garage Description Double Garage Attached
Fence Fenced
Community Features Park, Playground, Schools Nearby, Shopping Nearby, Sidewalks, Street Lights, Walking/Bike Paths
Amenities Available None
Roof Type Asphalt Shingle
Porch Deck
Parking Type Double Garage Attached
Exposure E
Total Parking Spaces 4
Building
Lot Description Back Yard
Foundation Poured Concrete
Architectural Style 2 Storey, Side by Side
Level or Stories Two
Structure Type Vinyl Siding,Wood Frame
Others
Restrictions None Known
Tax ID 76859284
Ownership Private
Read Less Info
Want to know what your home might be worth? Contact us for a FREE valuation!

Our team is ready to help you sell your home for the highest possible price ASAP

"My job is to find and attract mastery-based agents to the office, protect the culture, and make sure everyone is happy! "







