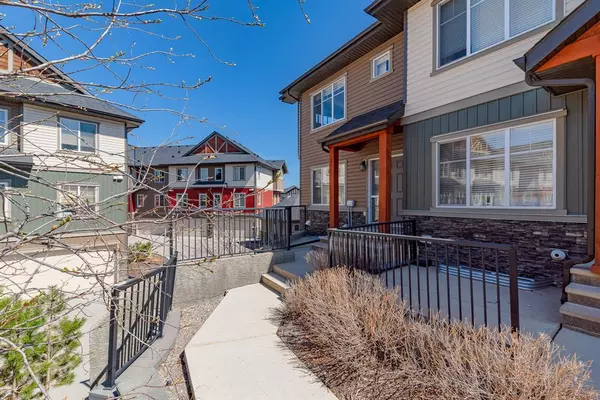$355,000
$365,000
2.7%For more information regarding the value of a property, please contact us for a free consultation.
2 Beds
3 Baths
1,450 SqFt
SOLD DATE : 05/27/2023
Key Details
Sold Price $355,000
Property Type Townhouse
Sub Type Row/Townhouse
Listing Status Sold
Purchase Type For Sale
Square Footage 1,450 sqft
Price per Sqft $244
Subdivision Skyview Ranch
MLS® Listing ID A2046038
Sold Date 05/27/23
Style 3 Storey
Bedrooms 2
Full Baths 2
Half Baths 1
Condo Fees $385
HOA Fees $6/ann
HOA Y/N 1
Originating Board Calgary
Year Built 2010
Annual Tax Amount $1,948
Tax Year 2022
Lot Size 670 Sqft
Acres 0.02
Property Description
Spectacular & well-kept END-UNIT townhome with main floor 9FT ceiling height & DOUBLE ATTACHED GARAGE up for sale! Rare opportunity to own, invest, or enter the real estate market at an affordable rate! This property being an end-unit shares only one common wall, meaning only one adjacent neighbor, therefore maximizing the option of peace & quietness. Additional windows are seen throughout both levels, allowing for an abundance of bright & natural light. An open-concept living space with a modern kitchen that includes, stainless steel appliances, GRANITE countertops, EXTENDED kitchen cabinets, and a large center island. There is a designated dining area, spacious enough to fit a dining table of 6 persons comfortably! This floor is complete with an exit to your very own private patio! The upper-floor comprises of a laundry room, and a TWO bedroom layout-each with THEIR VERY OWN ENSUITE & WALK-IN CLOSET! The bedrooms are on opposite sides of the floor plan, providing enough separation & space, which is ideal for any roommate situation. ADDITONAL FEATURES: Rear Lane Access way | PANTRY | Water-line to refrigerator | ADDITIONAL hook-up for ANOTHER washer & dryer- see lower level | Plenty of storage space adjacent to the garage-also accessible to and from the garage. | This property is MOVE-IN ready! Schools, restaurants, shops, and playgrounds all nearby! Quick access to the Calgary Airport, Metis Trail, Country Hills Blvd & Stoney Trail. Don’t delay and book your private tour today or Check out the 3D Virtual tour!
Location
Province AB
County Calgary
Area Cal Zone Ne
Zoning M-1
Direction NW
Rooms
Basement See Remarks, Unfinished
Interior
Interior Features Kitchen Island, No Smoking Home, See Remarks
Heating Forced Air, Natural Gas
Cooling None
Flooring Carpet, Hardwood, Tile
Appliance Dishwasher, Garage Control(s), Microwave Hood Fan, Refrigerator, Washer/Dryer, Window Coverings
Laundry Electric Dryer Hookup, Multiple Locations, See Remarks, Upper Level, Washer Hookup
Exterior
Garage Double Garage Attached
Garage Spaces 2.0
Garage Description Double Garage Attached
Fence None
Community Features Park, Playground, Schools Nearby, Shopping Nearby, Sidewalks, Street Lights, Walking/Bike Paths
Amenities Available Snow Removal, Trash
Roof Type Asphalt Shingle
Porch Patio, See Remarks
Lot Frontage 17.42
Parking Type Double Garage Attached
Exposure E,N,W
Total Parking Spaces 2
Building
Lot Description Back Lane, Landscaped
Foundation Poured Concrete
Architectural Style 3 Storey
Level or Stories Three Or More
Structure Type Mixed,Vinyl Siding,Wood Frame
Others
HOA Fee Include Common Area Maintenance,Insurance,Maintenance Grounds,Professional Management,Reserve Fund Contributions,Snow Removal,Trash
Restrictions Airspace Restriction,Board Approval,Utility Right Of Way
Ownership Private
Pets Description Restrictions, Yes
Read Less Info
Want to know what your home might be worth? Contact us for a FREE valuation!

Our team is ready to help you sell your home for the highest possible price ASAP

"My job is to find and attract mastery-based agents to the office, protect the culture, and make sure everyone is happy! "







