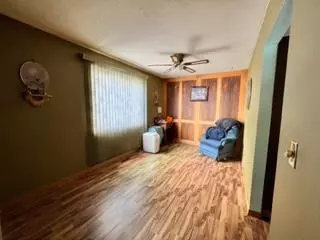$221,000
$245,000
9.8%For more information regarding the value of a property, please contact us for a free consultation.
3 Beds
3 Baths
1,854 SqFt
SOLD DATE : 05/27/2023
Key Details
Sold Price $221,000
Property Type Single Family Home
Sub Type Detached
Listing Status Sold
Purchase Type For Sale
Square Footage 1,854 sqft
Price per Sqft $119
MLS® Listing ID A2026300
Sold Date 05/27/23
Style 4 Level Split
Bedrooms 3
Full Baths 1
Half Baths 2
Originating Board Central Alberta
Year Built 1979
Annual Tax Amount $3,230
Tax Year 2021
Lot Size 8,575 Sqft
Acres 0.2
Property Description
A great opportunity in a quaint community. This 4 level split offers a hospitable amount of space at an affordable price. With a little extra love and attention this home could be the perfect space for a young family. Upstairs has a 3 piece bathroom plus 3 bedrooms which includes a large master with a good sized closet and crawl space for extra storage. The main floor has the updated kitchen, dinning room, living room and half bath. The lower level is more living space that boasts a wood burning stove a second half bath as well as a laundry room. Down the last set of stairs is the basement level that is currently being used as a work area and cold room. But tucked away in the corner of the basement hides a cozy little spot with a bubbler tub too. Outside presents a heated double detached garage, multiple tiered decks and decorative ponds. The friendly community of Bentley is right in between 2 lakes, Gull Lake and Sylvan Lake, and isn't far from bigger centers like Lacombe or Red Deer.
Location
Province AB
County Lacombe County
Zoning R1
Direction E
Rooms
Basement Partial, Partially Finished
Interior
Interior Features Jetted Tub, Kitchen Island, Storage, Sump Pump(s)
Heating Standard
Cooling None
Flooring Carpet, Laminate
Fireplaces Number 1
Fireplaces Type Wood Burning Stove
Appliance Built-In Oven, Dishwasher, Electric Cooktop, Refrigerator, Washer/Dryer, Window Coverings
Laundry In Basement
Exterior
Garage Double Garage Detached, Driveway, Heated Garage
Garage Spaces 2.0
Garage Description Double Garage Detached, Driveway, Heated Garage
Fence Fenced
Community Features Playground, Schools Nearby, Shopping Nearby
Roof Type Shingle
Porch Deck
Lot Frontage 151.45
Parking Type Double Garage Detached, Driveway, Heated Garage
Total Parking Spaces 4
Building
Lot Description Corner Lot
Foundation Poured Concrete
Architectural Style 4 Level Split
Level or Stories 4 Level Split
Structure Type Vinyl Siding
Others
Restrictions None Known
Tax ID 57332222
Ownership Private
Read Less Info
Want to know what your home might be worth? Contact us for a FREE valuation!

Our team is ready to help you sell your home for the highest possible price ASAP

"My job is to find and attract mastery-based agents to the office, protect the culture, and make sure everyone is happy! "







