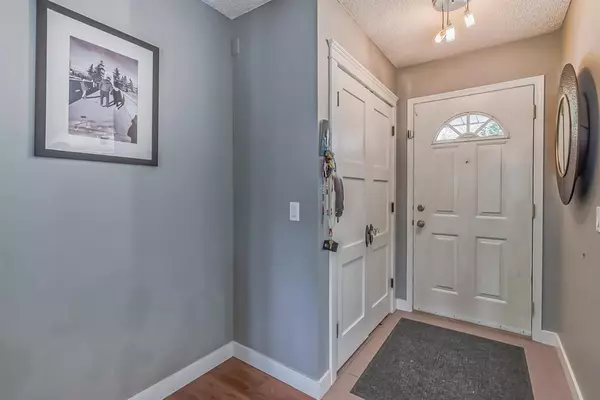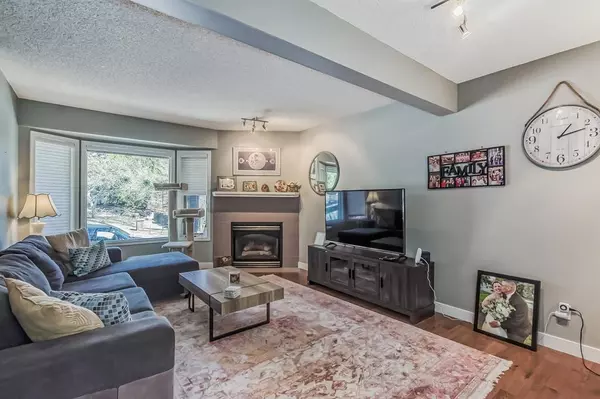$396,000
$359,900
10.0%For more information regarding the value of a property, please contact us for a free consultation.
3 Beds
3 Baths
1,244 SqFt
SOLD DATE : 05/27/2023
Key Details
Sold Price $396,000
Property Type Townhouse
Sub Type Row/Townhouse
Listing Status Sold
Purchase Type For Sale
Square Footage 1,244 sqft
Price per Sqft $318
Subdivision Patterson
MLS® Listing ID A2048909
Sold Date 05/27/23
Style 2 Storey
Bedrooms 3
Full Baths 2
Half Baths 1
Condo Fees $397
Originating Board Calgary
Year Built 1992
Annual Tax Amount $2,094
Tax Year 2022
Property Description
Prepare to be amazed by this stunning renovated townhome that offers courtyard views, maintenance-free living, and a rare attached garage! Units with garages rarely become available in this quiet complex, making this a truly exceptional opportunity. Step inside this modern and elegant home, painted in a neutral hue, and immediately feel the warmth and abundance of natural light that illuminates the gorgeous hardwood floors. The living room is the perfect spot to unwind, with a corner fireplace surrounded by stylish décor. The gleaming kitchen will inspire your culinary adventures, featuring timeless subway tiled backsplash, granite countertops, stainless steel appliances, and an abundance of neutral white cabinets. Bayed windows in the eating area provide tranquil courtyard views, creating a serene ambiance. Escape to the expansive south-facing balcony with composite decking, offering a peaceful retreat for morning coffees or evening barbecues while enjoying the mature tree views. At the end of the day, the calming master bedroom awaits, offering ample space for king-sized furniture and an oversized closet to keep you organized. The second and third bedrooms on this level are also spacious, adorned with bayed windows and drenched in sunlight. Indulge in relaxation in the luxurious 5-piece bathroom, boasting dual sinks and a jetted soaker tub for a restful dip after a long day. The tastefully finished basement adds versatility to the home, featuring a wonderful flex room that can be utilized as a media area, gym, hobby space, playroom, or even a guest space, especially since this level also includes another full bathroom. The location of this townhome is truly phenomenal, offering easy access in and out of the community and just a quick drive to the shops and amenities in Strathcona, West 85 shops in Aspen Woods, the West Side Rec Centre, and Winsport. Embrace a lifestyle of convenience, comfort, and luxury in this remarkable townhome. Don't miss out on this incredible opportunity. Schedule your viewing today and prepare to be captivated!
Location
Province AB
County Calgary
Area Cal Zone W
Zoning M-CG d37
Direction N
Rooms
Basement Finished, Partial
Interior
Interior Features Closet Organizers, Double Vanity, Granite Counters, Soaking Tub
Heating Forced Air, Natural Gas
Cooling None
Flooring Carpet, Hardwood
Fireplaces Number 1
Fireplaces Type Family Room, Gas, See Remarks
Appliance Dishwasher, Electric Stove, Garage Control(s), Microwave Hood Fan, Refrigerator, Washer/Dryer Stacked
Laundry Main Level
Exterior
Garage Driveway, Garage Door Opener, Rear Drive, Single Garage Attached
Garage Spaces 1.0
Garage Description Driveway, Garage Door Opener, Rear Drive, Single Garage Attached
Fence None
Community Features Shopping Nearby, Sidewalks
Amenities Available Parking, Trash
Roof Type Asphalt Shingle
Porch Deck, Rear Porch, See Remarks
Parking Type Driveway, Garage Door Opener, Rear Drive, Single Garage Attached
Exposure NW
Total Parking Spaces 2
Building
Lot Description Backs on to Park/Green Space, See Remarks
Foundation Poured Concrete
Architectural Style 2 Storey
Level or Stories Two
Structure Type Vinyl Siding,Wood Frame
Others
HOA Fee Include Common Area Maintenance,Insurance,Maintenance Grounds,Professional Management,Reserve Fund Contributions,Trash
Restrictions None Known
Ownership Private
Pets Description Restrictions
Read Less Info
Want to know what your home might be worth? Contact us for a FREE valuation!

Our team is ready to help you sell your home for the highest possible price ASAP

"My job is to find and attract mastery-based agents to the office, protect the culture, and make sure everyone is happy! "







