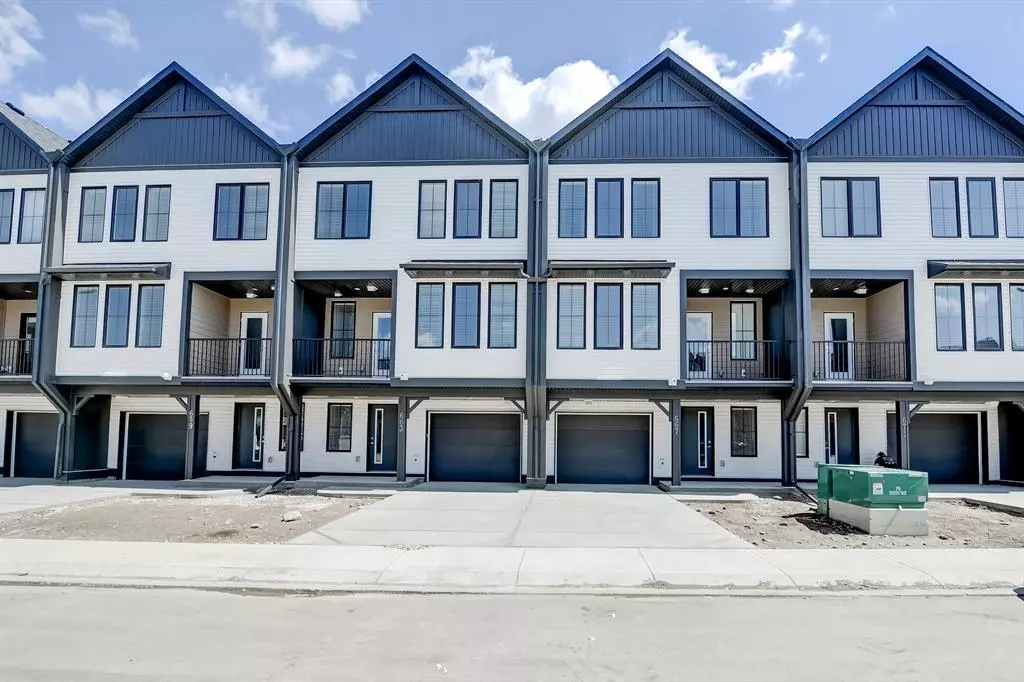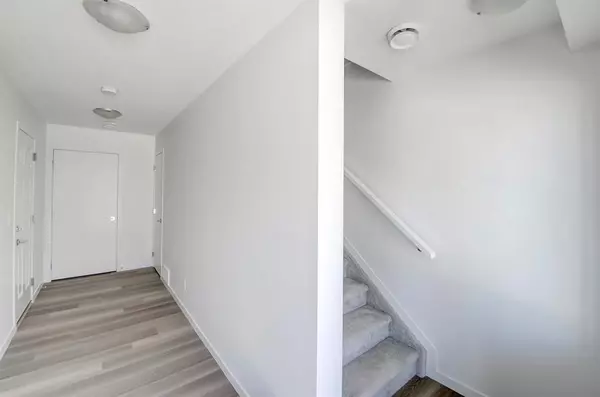$405,000
$399,900
1.3%For more information regarding the value of a property, please contact us for a free consultation.
2 Beds
3 Baths
1,276 SqFt
SOLD DATE : 05/27/2023
Key Details
Sold Price $405,000
Property Type Townhouse
Sub Type Row/Townhouse
Listing Status Sold
Purchase Type For Sale
Square Footage 1,276 sqft
Price per Sqft $317
Subdivision South Point
MLS® Listing ID A2048861
Sold Date 05/27/23
Style 3 Storey
Bedrooms 2
Full Baths 2
Half Baths 1
Originating Board Calgary
Year Built 2022
Annual Tax Amount $575
Tax Year 2022
Lot Size 945 Sqft
Acres 0.02
Property Description
Welcome to your dream home with this 2 bed, 2.5 bath + den!! This stunning residence seamlessly blends modern contemporary, country farmhouse, and craftsman styles to create a truly unique and captivating architectural design. From the upscale exteriors with a touch of old-world charm to the intricately detailed interior, this home exudes a sense of refined elegance. The heart of the home lies in the bright and inviting kitchen, where high-quality stainless-steel appliances and a large centralized island create the perfect space for family gatherings and culinary adventures. Start your mornings with delightful breakfasts and indulge in leisurely weekend brunches with loved ones. As you explore the open concept layout, you'll discover a bonus office or flex space, offering the versatility to adapt to your needs. The grand foyer entry welcomes you with designated closet space, ensuring an organized and clutter-free living environment. The great and dining rooms are bathed in natural light, courtesy of oversized windows that frame picturesque views and create a cheerful ambiance. Step out onto the covered balcony, an ideal spot for hosting BBQ nights or simply enjoying a breath of fresh air. Every aspect of this home has been thoughtfully designed to cater to your comfort and convenience. The primary suite provides a tranquil retreat, featuring ample space, a private ensuite adorned with stunning tiles and light fixtures, and a coveted walk-through closet that fulfills your upscale lifestyle desires. The secondary bedrooms also offer spacious closets, ensuring plentiful storage solutions throughout the home. Entertaining is effortless in this stylish abode. A main floor powder room with accent fixtures and a pedestal sink adds a touch of sophistication, while the spacious garage, along with additional parking space on the driveway, provides ample room for guests.
This home embodies the perfect blend of modern luxury and timeless charm. Its unique architectural style, well-appointed kitchen, spacious living areas, and thoughtfully designed storage solutions make it a haven for both relaxation and entertainment. Prepare to fall in love with every corner of this inviting and vibrant residence, tailored to match your family's rhythm and elevate your lifestyle.
Location
Province AB
County Airdrie
Zoning R-BTB
Direction N
Rooms
Basement None
Interior
Interior Features Breakfast Bar, Closet Organizers, Double Vanity, No Animal Home, No Smoking Home, Open Floorplan
Heating Forced Air, Natural Gas
Cooling None
Flooring Carpet, Tile, Vinyl Plank
Appliance Dishwasher, Range Hood, Refrigerator, Stove(s), Washer/Dryer, Window Coverings
Laundry In Unit
Exterior
Garage Driveway, Single Garage Attached
Garage Spaces 1.0
Garage Description Driveway, Single Garage Attached
Fence None
Community Features Park, Playground, Schools Nearby, Sidewalks
Roof Type Asphalt Shingle
Porch Balcony(s)
Parking Type Driveway, Single Garage Attached
Exposure N
Total Parking Spaces 2
Building
Lot Description See Remarks
Foundation Poured Concrete
Architectural Style 3 Storey
Level or Stories Three Or More
Structure Type Vinyl Siding
New Construction 1
Others
Restrictions None Known
Tax ID 78816983
Ownership Private
Read Less Info
Want to know what your home might be worth? Contact us for a FREE valuation!

Our team is ready to help you sell your home for the highest possible price ASAP

"My job is to find and attract mastery-based agents to the office, protect the culture, and make sure everyone is happy! "







