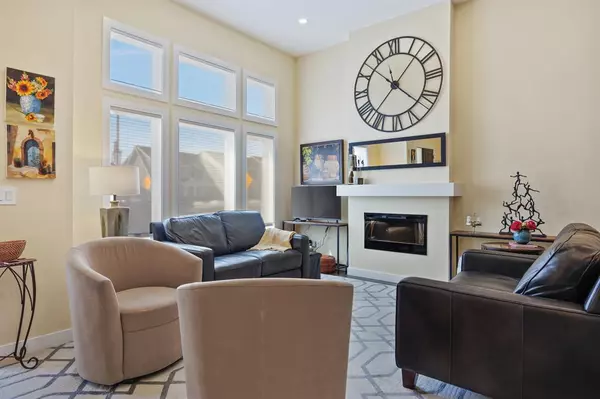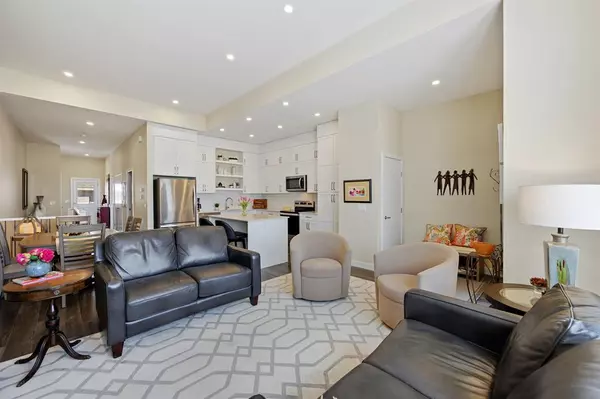$513,000
$519,900
1.3%For more information regarding the value of a property, please contact us for a free consultation.
1 Bed
2 Baths
936 SqFt
SOLD DATE : 05/27/2023
Key Details
Sold Price $513,000
Property Type Townhouse
Sub Type Row/Townhouse
Listing Status Sold
Purchase Type For Sale
Square Footage 936 sqft
Price per Sqft $548
Subdivision D'Arcy Ranch
MLS® Listing ID A2038300
Sold Date 05/27/23
Style Bungalow
Bedrooms 1
Full Baths 1
Half Baths 1
Originating Board Calgary
Year Built 2021
Annual Tax Amount $2,859
Tax Year 2022
Lot Size 2,236 Sqft
Acres 0.05
Property Description
OPEN HOUSE CANCELLED. Wonderful opportunity to get into the prestigious D’arcy Ranch golf course community. When entering this Casa ‘built green’ bungalow you are greeted by a beautiful open plan with 10’ ceilings reaching to over 11’ in the vaulted areas. The front closet has a custom built in desk – which can be removed should you want additional closet space. The high-quality laminate floor stretches throughout the main floor. The South facing large front windows allow lots of light and the electric fireplace gives you the ambience for those cozy spring evenings. Not to worry on those hot summer evenings – the air conditioner will keep you nice and comfortable!
The chef’s kitchen has stainless steel appliances and an abundance of upgraded cabinets. The pantry has pull out shelving for added convenience and there is even a garbage/recycling bin area in the island! The dining area has plenty of room for a large table for your entertaining needs.
As you stroll down the hallway, a half bath is on your right, followed by the laundry room which has plenty of shelving. The large Primary bedroom has a walk in shower, dual sinks and comfort height toilets. The large closet has beautiful custom built in organizers. There is a back hall closet just before you exit through the back door to a very low maintenance paved patio area, leading to your detached double garage. The bright basement with large windows, has a rough in for a future bathroom and awaits your design ideas - with one or 2 more bedrooms as desired. Still under new home warranty!
Location
Province AB
County Foothills County
Zoning NC
Direction S
Rooms
Basement Full, Unfinished
Interior
Interior Features Closet Organizers, Double Vanity, High Ceilings, Kitchen Island, No Animal Home, No Smoking Home, Open Floorplan, Pantry, Quartz Counters, Vinyl Windows
Heating Forced Air
Cooling Central Air
Flooring Vinyl Plank
Fireplaces Number 1
Fireplaces Type Electric
Appliance Central Air Conditioner, Dishwasher, Dryer, Electric Stove, Garage Control(s), Microwave Hood Fan, Refrigerator, Washer, Window Coverings
Laundry Main Level
Exterior
Garage Double Garage Detached
Garage Spaces 2.0
Garage Description Double Garage Detached
Fence Fenced
Community Features Shopping Nearby, Sidewalks
Roof Type Asphalt Shingle
Porch None
Lot Frontage 20.05
Parking Type Double Garage Detached
Exposure S
Total Parking Spaces 2
Building
Lot Description Back Lane, Back Yard, Low Maintenance Landscape
Foundation Poured Concrete
Architectural Style Bungalow
Level or Stories One
Structure Type Wood Frame
Others
Restrictions Easement Registered On Title,Utility Right Of Way
Tax ID 77066210
Ownership Private
Read Less Info
Want to know what your home might be worth? Contact us for a FREE valuation!

Our team is ready to help you sell your home for the highest possible price ASAP

"My job is to find and attract mastery-based agents to the office, protect the culture, and make sure everyone is happy! "







