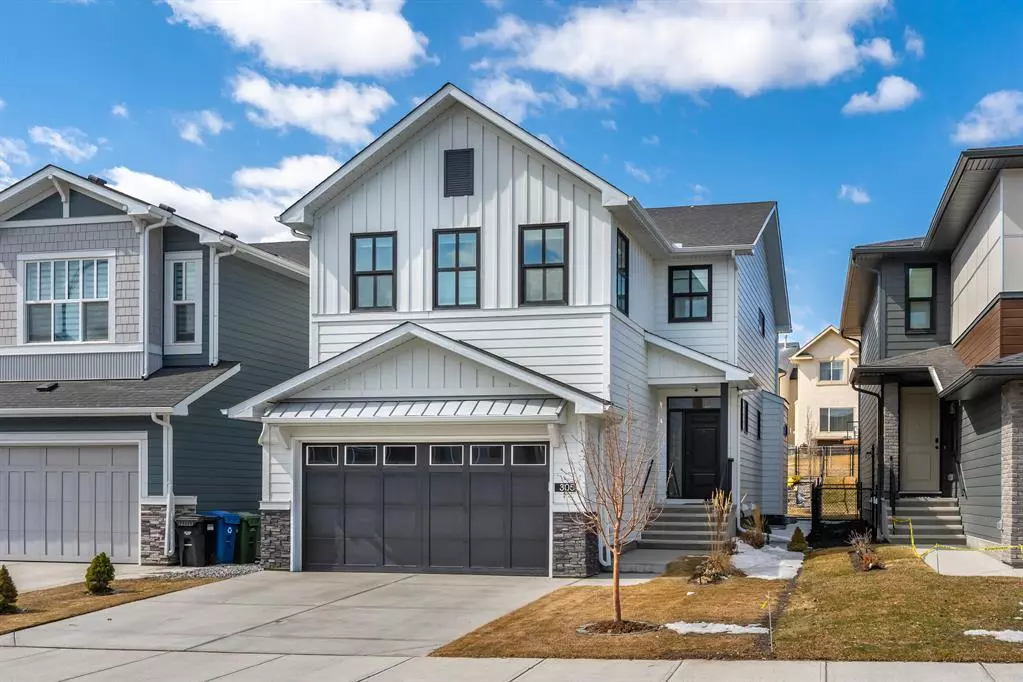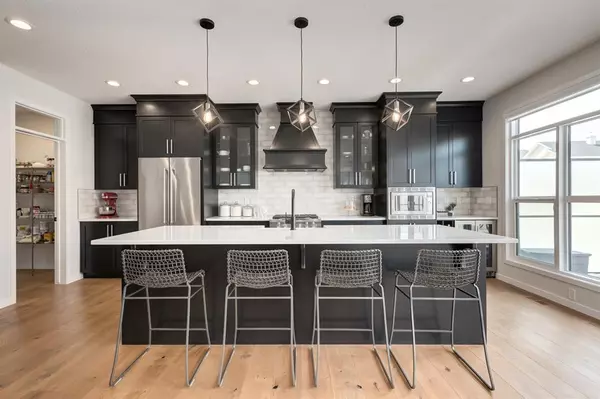$845,000
$850,000
0.6%For more information regarding the value of a property, please contact us for a free consultation.
4 Beds
4 Baths
2,152 SqFt
SOLD DATE : 05/27/2023
Key Details
Sold Price $845,000
Property Type Single Family Home
Sub Type Detached
Listing Status Sold
Purchase Type For Sale
Square Footage 2,152 sqft
Price per Sqft $392
Subdivision Harvest Hills
MLS® Listing ID A2037965
Sold Date 05/27/23
Style 2 Storey
Bedrooms 4
Full Baths 3
Half Baths 1
HOA Fees $16/ann
HOA Y/N 1
Originating Board Calgary
Year Built 2018
Annual Tax Amount $4,146
Tax Year 2022
Lot Size 3,616 Sqft
Acres 0.08
Property Description
Here is the opportunity you’ve been waiting for!! This immaculate “like new” 4 bedroom/3.5 bath fully developed 2 Storey home backing onto to a walking path is located in the highly sought after community of The Parks of Harvest Hills. This is a popular new development in an already established area and offers a network of pathways, great amenities, shopping, schooling and so much more. This home was thoughtfully and lovingly designed with soaring 9ft ceilings, oversized windows and loaded with upgrades. The impressive main floor is flooded with natural light, gorgeous hardwood floors, dream kitchen with upgraded gas stove and hood fan, quartz counters, enormous island, walk-through pantry and tons of upgraded cabinetry. The living room is anchored by a custom fireplace with floor to ceiling rock feature. There is a full wall of windows leading to the back yard which gives full advantage of the west facing back yard that has been professionally landscaped to it’s full potential with a large deck protected by privacy screens on each side, flower beds and trees. Upstairs is the expansive primary suite with 5pc ensuite upgraded with extended height double vanity and cozy heated floors. There are 2 more bedrooms, 4pc bath, laundry room and a fantastic bonus room with vaulted ceilings to complete the second floor. The basement has 9ft ceilings, more large windows and is fully developed with a 4th bedroom, 4pc bathroom, family room and plenty of room for office, gym or games area. Additional upgrades include: gemstone lights, hardy board exterior, on demand hot water, 3 zone furnace, 2 zone a/c, water softner, built-in surround sound, oversized heated garage and 1200 CFM hood fan. All this and easy access to major roads like Deerfoot and Stoney Trail this home is a must see!!
Location
Province AB
County Calgary
Area Cal Zone N
Zoning R-1s
Direction E
Rooms
Basement Finished, Full
Interior
Interior Features Built-in Features, Double Vanity, High Ceilings, Kitchen Island, Open Floorplan, Pantry, Quartz Counters, Vaulted Ceiling(s), Walk-In Closet(s)
Heating Forced Air, Zoned
Cooling Central Air
Flooring Hardwood
Fireplaces Number 1
Fireplaces Type Gas
Appliance Bar Fridge, Dishwasher, Gas Stove, Microwave, Refrigerator, Washer/Dryer, Window Coverings
Laundry Laundry Room
Exterior
Garage Double Garage Attached, Heated Garage, Oversized
Garage Spaces 2.0
Garage Description Double Garage Attached, Heated Garage, Oversized
Fence Fenced
Community Features Park, Playground, Schools Nearby, Shopping Nearby
Amenities Available Other
Roof Type Asphalt Shingle
Porch Deck
Lot Frontage 36.48
Parking Type Double Garage Attached, Heated Garage, Oversized
Total Parking Spaces 4
Building
Lot Description Landscaped, Other, Private
Foundation Poured Concrete
Architectural Style 2 Storey
Level or Stories Two
Structure Type Cement Fiber Board
Others
Restrictions Restrictive Covenant-Building Design/Size,Utility Right Of Way
Tax ID 76796369
Ownership Private
Read Less Info
Want to know what your home might be worth? Contact us for a FREE valuation!

Our team is ready to help you sell your home for the highest possible price ASAP

"My job is to find and attract mastery-based agents to the office, protect the culture, and make sure everyone is happy! "







