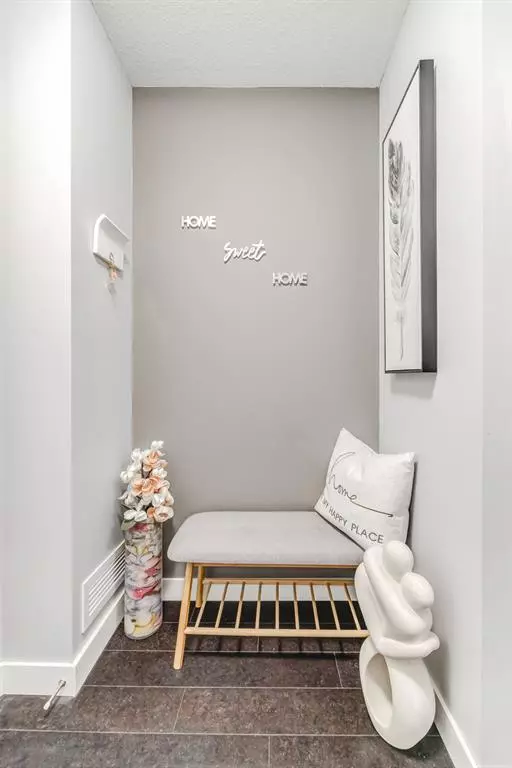$300,000
$299,900
For more information regarding the value of a property, please contact us for a free consultation.
2 Beds
2 Baths
940 SqFt
SOLD DATE : 05/27/2023
Key Details
Sold Price $300,000
Property Type Condo
Sub Type Apartment
Listing Status Sold
Purchase Type For Sale
Square Footage 940 sqft
Price per Sqft $319
Subdivision Skyview Ranch
MLS® Listing ID A2050138
Sold Date 05/27/23
Style Low-Rise(1-4)
Bedrooms 2
Full Baths 2
Condo Fees $520/mo
Originating Board Calgary
Year Built 2015
Annual Tax Amount $1,322
Tax Year 2022
Property Description
This condo is one you can only dream of, a hidden-gem located in the heart of Skyview, built by the highly regarded Truman homes with almost 1000 sqft of developed living space, featuring top-floor privacy and a coveted ‘end unit’ location within the complex! This two-bedroom, two-bathroom condo is ideal for a first-time buyer, investor, or a young family as it located in a well-managed complex, is completely turnkey and offers exceptional finishes without compromising on space! From the moment you enter, you will love the plethora of natural light, as corner units are the only floorplan with windows on multiple sides of the unit! Your inviting entrance has space for a bench, a walk-in closet, full-sized laundry and a nook with a built-in granite desk creating the perfect den for an in-home office. The beautifully appointed kitchen is timeless in design, with ample cabinetry, granite countertops, full-sized professional appliances, a pantry and an extravagant island that is ideal for cooking and entertaining. There is a small niche alongside the island where your plants can live happily in the sunlight, or you can turn this area into a reading nook. A formal dining area sits adjacent to the kitchen and opens unto the family room. The family room is bright and large, as it has beautiful windows on all sides and floor-to-ceiling glass doors that accesses your top-floor balcony, where you will be dreaming of summer nights and barbecues with your loved ones (and you even have a gas hookup too!). The open-concept design of this unit offers an unforgettable space for friends and family to gather! When your day comes to an end, unwind in your primary retreat, this haven of course fits your king-sized bed and has a walk-through closet that leads you to your four-piece ensuite. The second bedroom is generous in size with a large closet and is located just steps from the additional four-piece bath. Both bathrooms have upgraded granite countertops with extended vanities, tile features, deep soaker tubs and upgraded shower heads. The bedrooms are on opposing ends of the unit offering privacy and the perfect configuration for families, roommates, or guests. The pride of ownership and meticulous care is evident throughout the entire space as this unit has never been tenanted and is cared for by the original owner. This unit is located next to a stairwell which means no neighbours on that side plus a concrete wall as a perfect sound barrier. Additional features include one underground parking stall located right beside the elevator, visitor parking, a storage locker and this unit is built in the newest building within the complex! Skyview Ranch is a sought-after community with close proximity to the c-train, a plethora of amenities such as shopping, schools (as well as a new K-9 school!) and has easy access to downtown, the airport and cross-iron shopping with Stoney and Deerfoot nearby! This home has exceptional value and leaves nothing to be desired!
Location
Province AB
County Calgary
Area Cal Zone Ne
Zoning M-2
Direction E
Interior
Interior Features Breakfast Bar, Built-in Features, Kitchen Island, No Animal Home, No Smoking Home, Walk-In Closet(s)
Heating Baseboard
Cooling None
Flooring Carpet, Cork, Tile
Appliance Dishwasher, Dryer, Electric Stove, Microwave, Refrigerator, Washer, Window Coverings
Laundry In Unit
Exterior
Garage Heated Garage, Parkade, Underground
Garage Description Heated Garage, Parkade, Underground
Community Features Airport/Runway, Park, Playground, Schools Nearby, Shopping Nearby, Walking/Bike Paths
Amenities Available Elevator(s), Parking, Snow Removal, Visitor Parking
Porch Balcony(s)
Parking Type Heated Garage, Parkade, Underground
Exposure E
Total Parking Spaces 1
Building
Story 4
Architectural Style Low-Rise(1-4)
Level or Stories Single Level Unit
Structure Type Concrete,Stone,Vinyl Siding,Wood Frame
Others
HOA Fee Include Amenities of HOA/Condo,Caretaker,Common Area Maintenance,Heat,Professional Management,Reserve Fund Contributions,Snow Removal,Water
Restrictions None Known
Tax ID 76434472
Ownership Private
Pets Description Restrictions, Yes
Read Less Info
Want to know what your home might be worth? Contact us for a FREE valuation!

Our team is ready to help you sell your home for the highest possible price ASAP

"My job is to find and attract mastery-based agents to the office, protect the culture, and make sure everyone is happy! "







