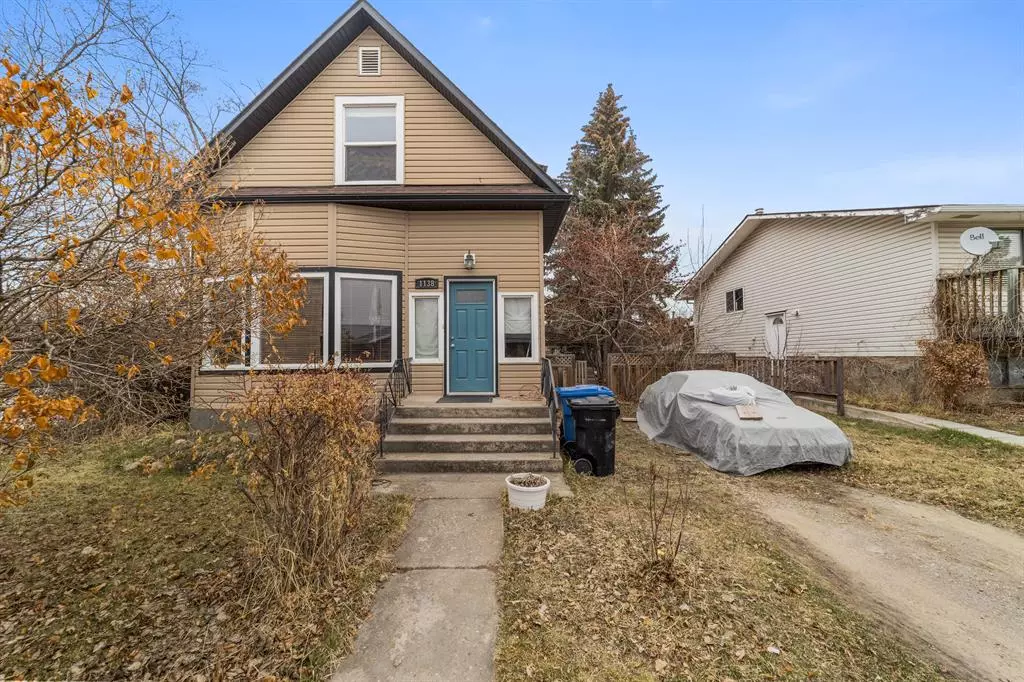$277,000
$285,000
2.8%For more information regarding the value of a property, please contact us for a free consultation.
4 Beds
2 Baths
1,389 SqFt
SOLD DATE : 05/27/2023
Key Details
Sold Price $277,000
Property Type Single Family Home
Sub Type Detached
Listing Status Sold
Purchase Type For Sale
Square Footage 1,389 sqft
Price per Sqft $199
MLS® Listing ID A2044405
Sold Date 05/27/23
Style 2 Storey
Bedrooms 4
Full Baths 2
Originating Board Calgary
Year Built 1921
Annual Tax Amount $2,185
Tax Year 2023
Lot Size 5,745 Sqft
Acres 0.13
Property Description
ATTENTION: Investors or 1st-time homeowners! Located in the heart of Carstairs this 4 bedroom, 2 bath home is on a 50' x 115' corner lot zoned commercial. Numerous upgrades over the years including shingles, siding, new bathroom features on the main floor, flooring throughout, extensive drywall repair and paint and upgraded kitchen cabinets. Huge, fenced backyard with back patio. Please note: Tenants have been there for over 5 years and would like to stay if possible. Call your favourite realtor today to view!
Location
Province AB
County Mountain View County
Zoning C1
Direction S
Rooms
Basement Partial, Unfinished
Interior
Interior Features No Smoking Home
Heating Forced Air
Cooling None
Flooring Laminate
Appliance Dryer, Electric Oven, Range Hood, Refrigerator, Washer
Laundry Lower Level
Exterior
Garage Off Street, Parking Pad, RV Access/Parking
Garage Description Off Street, Parking Pad, RV Access/Parking
Fence Fenced
Community Features Golf, Pool, Schools Nearby, Shopping Nearby, Street Lights
Roof Type Asphalt Shingle
Porch Deck
Lot Frontage 50.0
Parking Type Off Street, Parking Pad, RV Access/Parking
Total Parking Spaces 4
Building
Lot Description Back Lane, Corner Lot, Landscaped, Level, Rectangular Lot, Treed
Foundation Poured Concrete
Architectural Style 2 Storey
Level or Stories Two
Structure Type Vinyl Siding,Wood Frame
Others
Restrictions None Known
Tax ID 56501627
Ownership Private
Read Less Info
Want to know what your home might be worth? Contact us for a FREE valuation!

Our team is ready to help you sell your home for the highest possible price ASAP

"My job is to find and attract mastery-based agents to the office, protect the culture, and make sure everyone is happy! "







