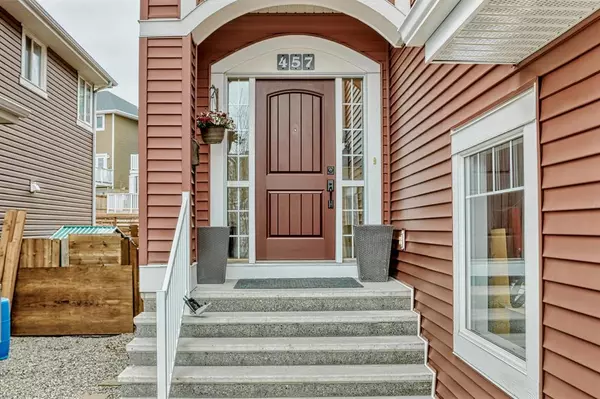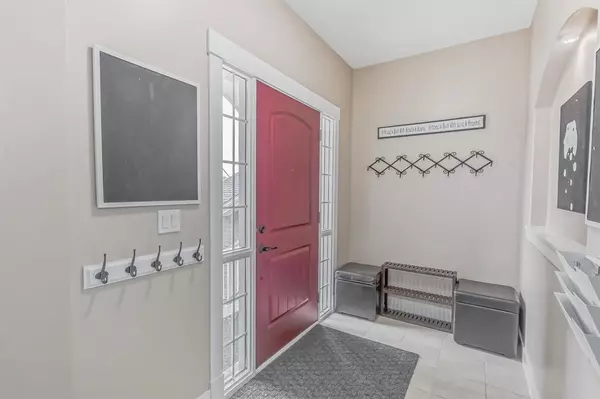$635,000
$637,000
0.3%For more information regarding the value of a property, please contact us for a free consultation.
4 Beds
3 Baths
2,458 SqFt
SOLD DATE : 05/27/2023
Key Details
Sold Price $635,000
Property Type Single Family Home
Sub Type Detached
Listing Status Sold
Purchase Type For Sale
Square Footage 2,458 sqft
Price per Sqft $258
Subdivision River Song
MLS® Listing ID A2043423
Sold Date 05/27/23
Style 2 Storey
Bedrooms 4
Full Baths 2
Half Baths 1
Originating Board Calgary
Year Built 2010
Annual Tax Amount $3,838
Tax Year 2022
Lot Size 4,245 Sqft
Acres 0.1
Property Description
Spectacular 2 storey home with 2458 square feet and a heated double attached garage in the desirable community of River Song. Welcome home! This well appointed modern 4 bed, 2.5 bath home has tonnes of upgrades. Featuring 9’ ceilings and luxurious hardwood flooring throughout the main floor. Open concept with large windows bringing in loads of natural light. The sleek executive chef’s kitchen is every cook’s dream featuring stainless steel appliances including a gas range and built in microwave, tiled back splash, convenient walk through pantry, huge eat-up island, white granite counter tops and modern dark cabinetry offering plenty of counter and storage space. Adjacent living room with cozy natural gas fireplace and breakfast nook with patio door that leads you to the deck perfect for outside entertaining. Home office, half bathroom and huge mudroom including built-in lockers complete the main level. Head upstairs to the luxurious primary bedroom with a 5 piece ensuite, large stand up shower, soaker tub and huge walk-in closet. There are 3 other good sized bedrooms, 4 piece bathroom, laundry room and huge bonus room with 9' ceilings. The unfinished basement has roughed in plumbing and is awaiting your design ambitions. Heated double attached garage and full driveway for lots of parking. Close to all amenities, pathways and schools. Pride of ownership is apparent in this home! This is a must see! Book your showing today!
Location
Province AB
County Rocky View County
Zoning R-LD
Direction N
Rooms
Basement Full, Unfinished
Interior
Interior Features Built-in Features, Central Vacuum, Double Vanity, Granite Counters, High Ceilings, Kitchen Island, No Animal Home, No Smoking Home, Open Floorplan, Pantry, Storage, Vinyl Windows
Heating Forced Air
Cooling None
Flooring Carpet, Hardwood, Tile
Fireplaces Number 1
Fireplaces Type Gas
Appliance Dishwasher, Dryer, Garage Control(s), Range Hood, Refrigerator, Stove(s), Washer/Dryer, Window Coverings
Laundry Upper Level
Exterior
Garage Concrete Driveway, Double Garage Attached, Garage Door Opener, Garage Faces Front, Heated Garage
Garage Spaces 2.0
Garage Description Concrete Driveway, Double Garage Attached, Garage Door Opener, Garage Faces Front, Heated Garage
Fence Fenced
Community Features Park, Playground, Schools Nearby, Sidewalks, Street Lights
Roof Type Asphalt Shingle
Porch Deck
Lot Frontage 35.07
Parking Type Concrete Driveway, Double Garage Attached, Garage Door Opener, Garage Faces Front, Heated Garage
Exposure N,S
Total Parking Spaces 4
Building
Lot Description Back Yard, Front Yard, Lawn, Gentle Sloping, Landscaped, Rectangular Lot
Foundation Poured Concrete
Architectural Style 2 Storey
Level or Stories Two
Structure Type Vinyl Siding,Wood Frame
Others
Restrictions Restrictive Covenant-Building Design/Size,Utility Right Of Way
Tax ID 75869513
Ownership Private
Read Less Info
Want to know what your home might be worth? Contact us for a FREE valuation!

Our team is ready to help you sell your home for the highest possible price ASAP

"My job is to find and attract mastery-based agents to the office, protect the culture, and make sure everyone is happy! "







