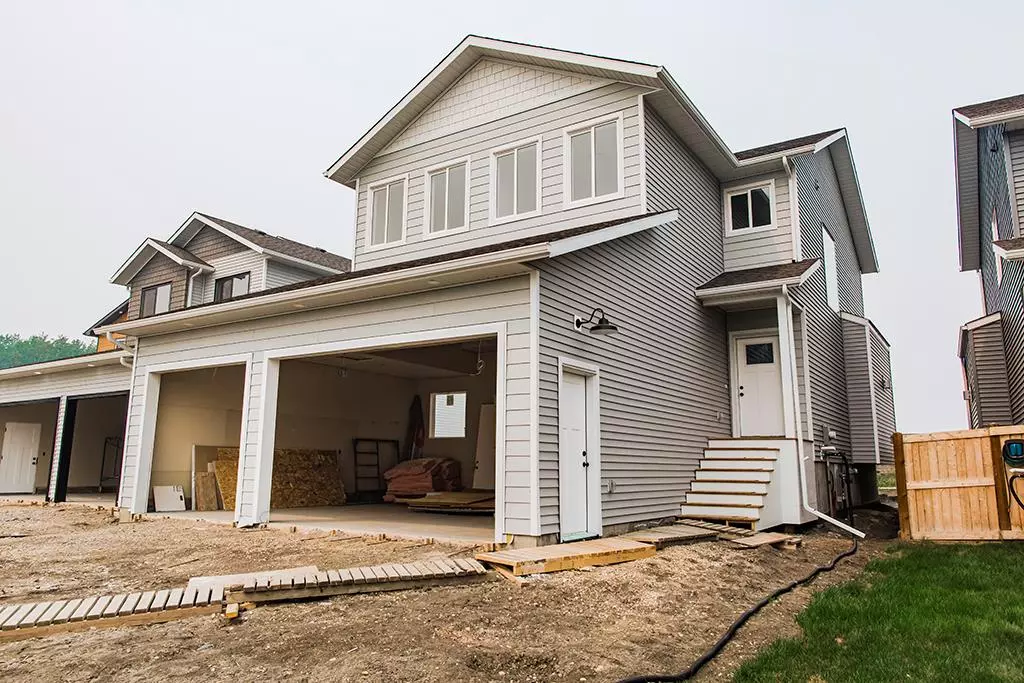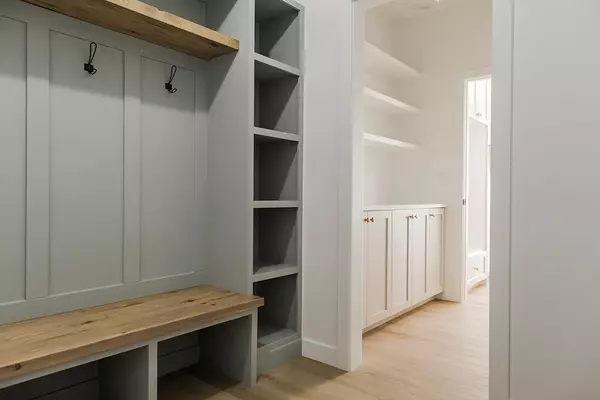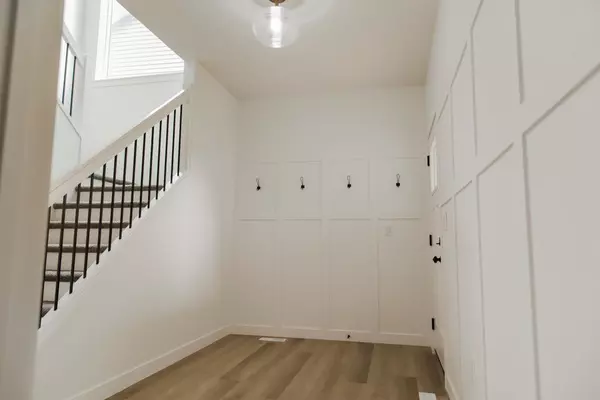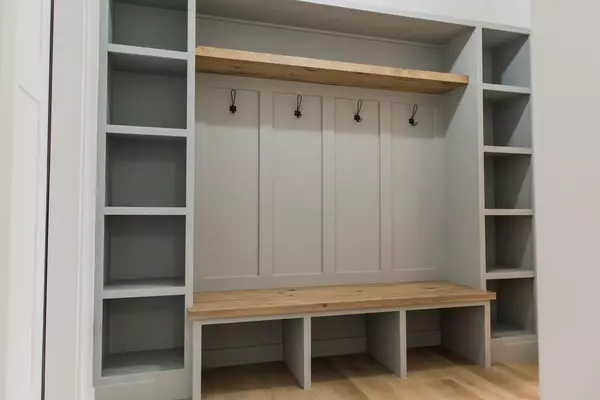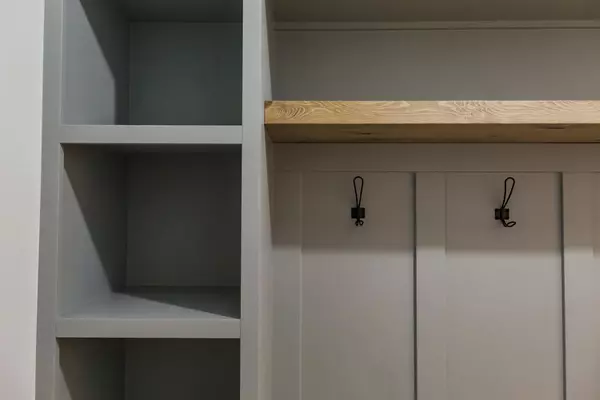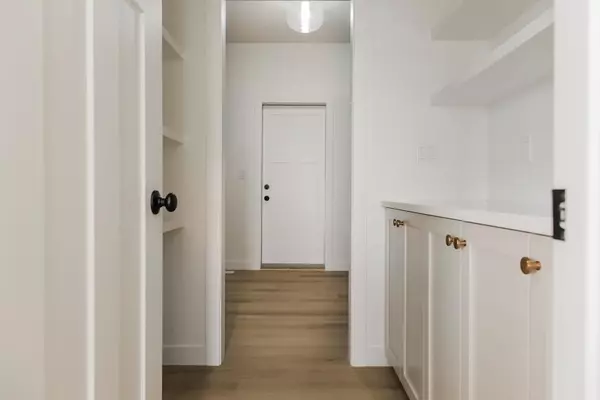$605,750
$609,900
0.7%For more information regarding the value of a property, please contact us for a free consultation.
3 Beds
3 Baths
1,905 SqFt
SOLD DATE : 05/28/2023
Key Details
Sold Price $605,750
Property Type Single Family Home
Sub Type Detached
Listing Status Sold
Purchase Type For Sale
Square Footage 1,905 sqft
Price per Sqft $317
Subdivision Kensington
MLS® Listing ID A1245078
Sold Date 05/28/23
Style 2 Storey
Bedrooms 3
Full Baths 2
Half Baths 1
Originating Board Grande Prairie
Year Built 2022
Tax Year 2022
Lot Size 5,661 Sqft
Acres 0.13
Property Description
"The Meghan" by Little Rock Builders. This home is located in Kensington Estates Grande Prairie's newest and fastest growing sub-division. This home backs onto a lake and is only a short walk from a park and numerous walking trails. The main level offers a nice entry and a separate boot-room garage entry that leads you directly into a walk through pantry. The kitchen living and dining rooms are all a good size surrounded by lots of windows! Upstairs you will find a great master bedroom complimented by a en-suite and walk-in closet. You will also find a full 4 piece bathroom, 2 additional bedrooms, a bonus room and a laundry room. This is a great functional home with high end finishes! Targeted possession is May 10, 2023
Location
Province AB
County Grande Prairie
Zoning RG
Direction S
Rooms
Other Rooms 1
Basement Full, Unfinished
Interior
Interior Features Double Vanity, Granite Counters, High Ceilings, Kitchen Island, Pantry, See Remarks
Heating Forced Air
Cooling None
Flooring Carpet, Ceramic Tile, Hardwood
Fireplaces Number 1
Fireplaces Type Gas
Appliance See Remarks
Laundry Upper Level
Exterior
Parking Features Off Street, Triple Garage Attached
Garage Spaces 3.0
Garage Description Off Street, Triple Garage Attached
Fence Partial
Community Features Park, Sidewalks, Street Lights
Roof Type Asphalt Shingle
Porch Other
Lot Frontage 1.0
Total Parking Spaces 6
Building
Lot Description Back Yard, City Lot, Front Yard, No Neighbours Behind, Standard Shaped Lot, Street Lighting, Rectangular Lot
Foundation Poured Concrete
Architectural Style 2 Storey
Level or Stories Two
Structure Type Shingle Siding,Vinyl Siding,Wood Siding
New Construction 1
Others
Restrictions None Known
Tax ID 75880681
Ownership Private
Read Less Info
Want to know what your home might be worth? Contact us for a FREE valuation!

Our team is ready to help you sell your home for the highest possible price ASAP
"My job is to find and attract mastery-based agents to the office, protect the culture, and make sure everyone is happy! "


