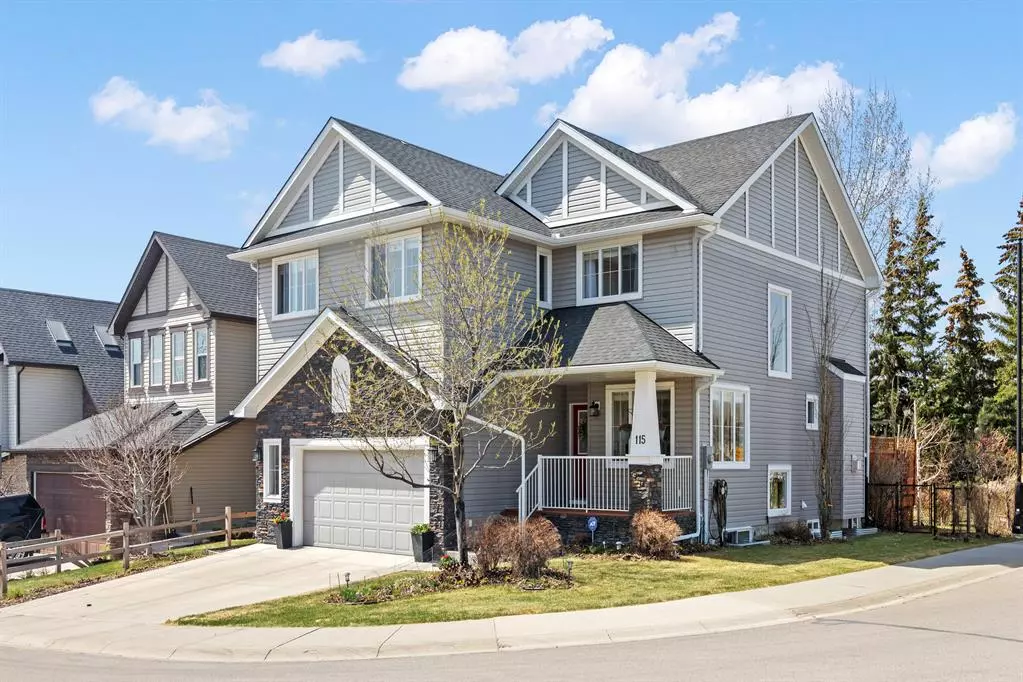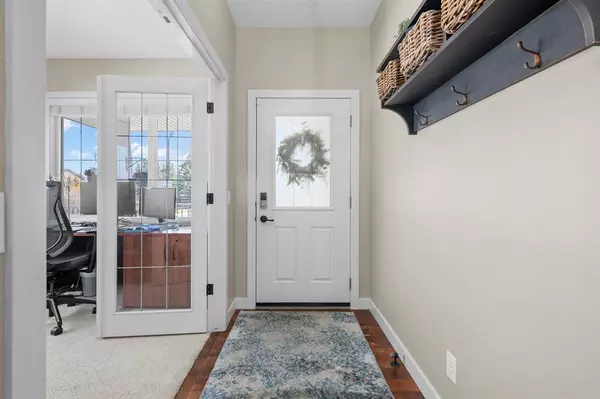$850,000
$849,800
For more information regarding the value of a property, please contact us for a free consultation.
5 Beds
4 Baths
2,543 SqFt
SOLD DATE : 05/28/2023
Key Details
Sold Price $850,000
Property Type Single Family Home
Sub Type Detached
Listing Status Sold
Purchase Type For Sale
Square Footage 2,543 sqft
Price per Sqft $334
Subdivision Crystal Green
MLS® Listing ID A2044654
Sold Date 05/28/23
Style 2 Storey
Bedrooms 5
Full Baths 3
Half Baths 1
HOA Fees $21/ann
HOA Y/N 1
Originating Board Calgary
Year Built 2010
Annual Tax Amount $4,967
Tax Year 2022
Lot Size 5,939 Sqft
Acres 0.14
Property Description
Welcome to your dream home! This stunning Crystal Green property is situated on a fabulous corner lot backing onto a lovely treed section of the GOLF COURSE, offering you privacy and tranquility. As you step inside, you'll be greeted by lots of natural light and 9ft ceilings, creating a warm and inviting atmosphere. The gleaming hardwood on the main floor leads you to a gorgeous kitchen with beautiful white cabinets, quartz counters, and stainless steel appliances, including an upgraded 5 burner gas stove and industrial range hood. The walk-through pantry leads to the mudroom with built-in lockers, adding convenience to your daily life. The spacious living room boasts a gas fireplace surrounded by stylish paneling and a large mantle, perfect for relaxing after a long day! The fabulous dining room, with 2 sets of patio doors leads you to the SWIM SPA and gorgeous west facing deck, making it an ideal place to entertain guests. You'll love the lovely home office with lots of natural light and dual aspect windows overlooking the golf course, providing a perfect space to work from home. Finishing this level is a half bath.
Upstairs, you'll find a vaulted bonus room with views of the mountains and the golf course, offering you a great space to spend time with your loved ones. The massive primary bedroom with sitting area also offers stunning MOUNTAIN VIEWS, a spa-like 5-piece ensuite with quartz counters, tiled shower, soaker tub, and double vanity, along with a lovely walk-in closet. On this level, you'll also find three other good-sized bedrooms. a 4 piece family bathroom and a laundry room.
The fully developed basement features bedroom #5, a massive family/games room wired for a projector and speakers, a fabulous wet bar, making it an excellent space for hosting parties and spending quality time with your family and friends. There is also a 3-piece bathroom with a heated floor and tiled shower,
The west facing rear yard has a huge deck, a fabulous swim spa - perfect for relaxing after a long day. A stamped concrete patio, garden with perennials, underground sprinklers and views over the golf course beyond.
The oversized HEATED GARAGE has really high ceilings, a sink and lots of overhead storage. Did I mention this home also benefits from LAKE access? Spend your summer enjoying the beach and lake.
Don't miss out on the opportunity to make this beautiful home yours! Call today to schedule your viewing. View 3D/Multi Media/Virtual Tour.
Location
Province AB
County Foothills County
Zoning TN
Direction E
Rooms
Basement Finished, Full
Interior
Interior Features Built-in Features, Ceiling Fan(s), Central Vacuum, Double Vanity, French Door, High Ceilings, Kitchen Island, Pantry, Quartz Counters, Soaking Tub, Storage, Vaulted Ceiling(s), Walk-In Closet(s), Wet Bar, Wired for Sound
Heating High Efficiency, In Floor, Fireplace(s), Forced Air, Natural Gas
Cooling None
Flooring Carpet, Hardwood, Tile
Fireplaces Number 1
Fireplaces Type Gas, Living Room, Mantle
Appliance Bar Fridge, Dishwasher, Dryer, Garage Control(s), Gas Stove, Range Hood, Refrigerator, Washer, Window Coverings
Laundry Laundry Room, Upper Level
Exterior
Garage Concrete Driveway, Double Garage Attached, Front Drive, Garage Door Opener, Heated Garage, Insulated, Oversized
Garage Spaces 2.0
Garage Description Concrete Driveway, Double Garage Attached, Front Drive, Garage Door Opener, Heated Garage, Insulated, Oversized
Fence Fenced
Community Features Clubhouse, Fishing, Golf, Lake, Park, Playground, Schools Nearby, Shopping Nearby, Sidewalks, Street Lights
Amenities Available Beach Access, Clubhouse, Picnic Area, Playground
Roof Type Asphalt Shingle
Porch Deck, Front Porch, Patio
Lot Frontage 53.68
Parking Type Concrete Driveway, Double Garage Attached, Front Drive, Garage Door Opener, Heated Garage, Insulated, Oversized
Total Parking Spaces 4
Building
Lot Description Back Yard, Backs on to Park/Green Space, Corner Lot, Fruit Trees/Shrub(s), Front Yard, Garden, No Neighbours Behind, Landscaped, Street Lighting, Underground Sprinklers, On Golf Course, Private
Foundation Poured Concrete
Architectural Style 2 Storey
Level or Stories Two
Structure Type Stone,Vinyl Siding,Wood Frame
Others
Restrictions Restrictive Covenant-Building Design/Size,Utility Right Of Way
Tax ID 77058994
Ownership Private
Read Less Info
Want to know what your home might be worth? Contact us for a FREE valuation!

Our team is ready to help you sell your home for the highest possible price ASAP

"My job is to find and attract mastery-based agents to the office, protect the culture, and make sure everyone is happy! "







