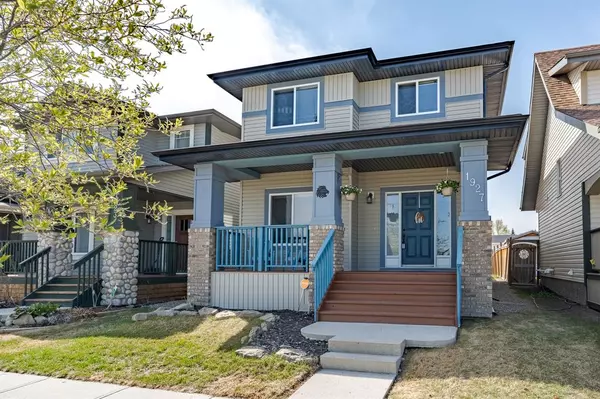$492,500
$495,000
0.5%For more information regarding the value of a property, please contact us for a free consultation.
3 Beds
3 Baths
1,547 SqFt
SOLD DATE : 05/28/2023
Key Details
Sold Price $492,500
Property Type Single Family Home
Sub Type Detached
Listing Status Sold
Purchase Type For Sale
Square Footage 1,547 sqft
Price per Sqft $318
Subdivision Reunion
MLS® Listing ID A2047002
Sold Date 05/28/23
Style 2 Storey
Bedrooms 3
Full Baths 2
Half Baths 1
Originating Board Calgary
Year Built 2008
Annual Tax Amount $2,704
Tax Year 2022
Lot Size 3,455 Sqft
Acres 0.08
Property Description
Welcome to this Open Concept Bright Home. As you walk in there is a Den/Flex Office space to the left and a Large Walk In Closet (always great to have storage) and then you enter into the Open Concept Main Floor with a 2 piece powder room, Kitchen with Stainless Steel Appliances & a PANTRY, Dining Area as well as a Sit Up Counter then the Family Room with Fireplace, Mantle and a spot for the TV. Upstairs are 2 Bedrooms, Primary Suite with 4 piece Ensuite, Walk-In Closet & Electric Fireplace that is INCLUDED. The Laundry Room on the upper level for your convenience, no more hauling all the laundry up and down the stairs. Downstairs is Partially finished - just waiting for your final touches. Flooring is Hardwood on the Main, Carpet Upstairs and Laminate in the Basement. Outside is the South Facing Back Yard, Deck with Large Built In Raised Garden for Vegetables or Flowers, Storage Shed and the Cement Pad for your Future Garage! Also there is a Back Lane - so if you have an RV to store...this yard will accommodate that. Out front is a great deck to enjoy with a coffee or a cold drink at the end of the day. This home is ACROSS the street from the Park and close to schools. It is a bright, warm and welcoming home. Call today for your showing appointment.
Location
Province AB
County Airdrie
Zoning R1-L
Direction N
Rooms
Basement Full, Partially Finished
Interior
Interior Features Laminate Counters, No Smoking Home
Heating Forced Air, Natural Gas
Cooling None
Flooring Carpet, Hardwood, Linoleum
Fireplaces Number 1
Fireplaces Type Family Room, Gas
Appliance Dishwasher, Dryer, Electric Stove, Microwave Hood Fan, Refrigerator, Washer
Laundry Laundry Room, Upper Level
Exterior
Garage Parking Pad
Garage Description Parking Pad
Fence Partial
Community Features Other
Roof Type Asphalt Shingle
Porch Deck, Front Porch
Lot Frontage 30.02
Parking Type Parking Pad
Exposure N
Total Parking Spaces 2
Building
Lot Description Back Lane, Front Yard, Landscaped, Street Lighting, Rectangular Lot, Views
Foundation Poured Concrete
Architectural Style 2 Storey
Level or Stories Two
Structure Type Vinyl Siding
Others
Restrictions Easement Registered On Title
Tax ID 78805622
Ownership Private
Read Less Info
Want to know what your home might be worth? Contact us for a FREE valuation!

Our team is ready to help you sell your home for the highest possible price ASAP

"My job is to find and attract mastery-based agents to the office, protect the culture, and make sure everyone is happy! "







