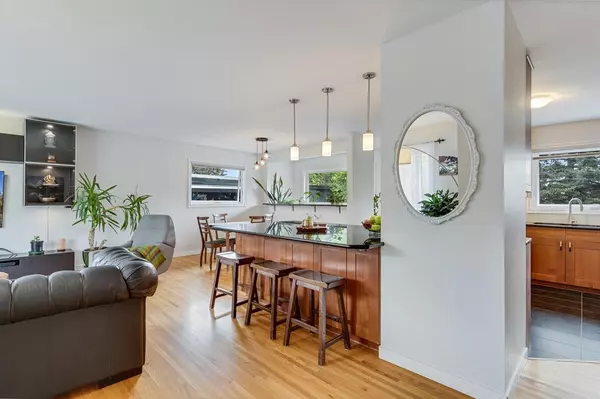$656,000
$595,000
10.3%For more information regarding the value of a property, please contact us for a free consultation.
4 Beds
2 Baths
1,098 SqFt
SOLD DATE : 05/29/2023
Key Details
Sold Price $656,000
Property Type Single Family Home
Sub Type Detached
Listing Status Sold
Purchase Type For Sale
Square Footage 1,098 sqft
Price per Sqft $597
Subdivision Thorncliffe
MLS® Listing ID A2045212
Sold Date 05/29/23
Style Bungalow
Bedrooms 4
Full Baths 2
Originating Board Calgary
Year Built 1956
Annual Tax Amount $2,945
Tax Year 2022
Lot Size 5,995 Sqft
Acres 0.14
Property Description
Welcome to this stunning detached bungalow-style home that has been beautifully renovated and modernized to make your dream home come true. This gorgeous home is situated in the serene neighbourhood of Thorncliff that offers all the accessibility and conveniences of urban living while maintaining a peaceful and tranquil existence, ideal for families and professionals alike. As you approach the house, you are welcomed by a beautiful manicured front yard and a lovely sitting area that greats you through picture windows. The interior boasts an impressive 1099 sq ft of space above grade, featuring stunning tiles and hardwood. The main floor boasts a bright, wide-open concept, with an inviting living room, perfect for entertaining, and a beautiful dining area with ample natural light. The kitchen features granite counters and upgraded floors, with tiled backsplash, and modern fixtures throughout. This home is perfect for families with three beautiful bedrooms and one pristine bathroom on the upper level, as well as one additional bedroom and bathroom in the basement. This property has some exceptional upgrades, which include but are not limited to a new roof, upgraded exterior, water softener system, updated plumbing to PEX, and a host of renovated features throughout the kitchen and basement floors. The entire interior of the home has also been painted, showcasing modern fixtures and beautifully updated finishes and a fully developed basement that is perfect for guests or an entertainment area. The exterior of the home has been redone to perfection, featuring new hardy board exterior for durability, and the backyard is a gardener's dream, with beautifully landscaped garden beds and a 23 ft rolling gate giving you an enclosed yard space and an expanded parking pad. Thorncliff is a neighbourhood that has so much to offer, with access to vast green space close by, perfect for recreational activities. Access to major routes such as Deerfoot and Center St is close by, making commuting to downtown a breeze while keeping you away from the hustle and bustle of the city center. The surrounding community is vibrant and diverse with an array of amenities and services, including shops, restaurants, and entertainment options which are suited to all tastes. This home is a must-see and has all the features you need to create a comfortable, relaxing, and welcoming atmosphere that you and your family will enjoy for years to come. Come and experience the beauty of this home for yourself, and find out why Thorncliff is one of the most coveted neighbourhoods in Calgary. Book your showing today!
Location
Province AB
County Calgary
Area Cal Zone N
Zoning R-C1
Direction W
Rooms
Basement Finished, Full
Interior
Interior Features Breakfast Bar, Built-in Features, Granite Counters, Kitchen Island, Recessed Lighting
Heating Forced Air, Natural Gas
Cooling None
Flooring Cork, Hardwood, Tile
Appliance Dryer, Refrigerator, Stove(s), Washer
Laundry Lower Level, Sink
Exterior
Garage Additional Parking, Double Garage Detached
Garage Spaces 2.0
Garage Description Additional Parking, Double Garage Detached
Fence Fenced
Community Features Park, Playground, Pool, Schools Nearby, Shopping Nearby
Roof Type Asphalt Shingle
Porch Deck
Lot Frontage 60.01
Parking Type Additional Parking, Double Garage Detached
Total Parking Spaces 5
Building
Lot Description Back Lane, Fruit Trees/Shrub(s)
Foundation Poured Concrete
Architectural Style Bungalow
Level or Stories One
Structure Type See Remarks
Others
Restrictions None Known
Tax ID 76626155
Ownership Private
Read Less Info
Want to know what your home might be worth? Contact us for a FREE valuation!

Our team is ready to help you sell your home for the highest possible price ASAP

"My job is to find and attract mastery-based agents to the office, protect the culture, and make sure everyone is happy! "







