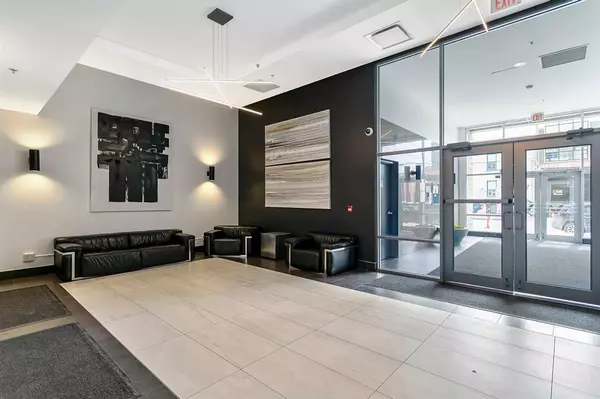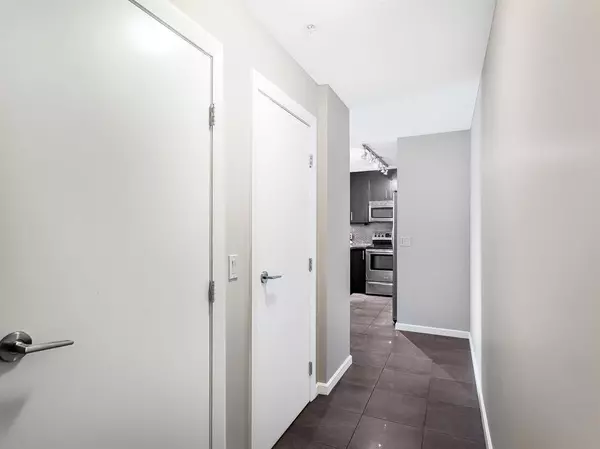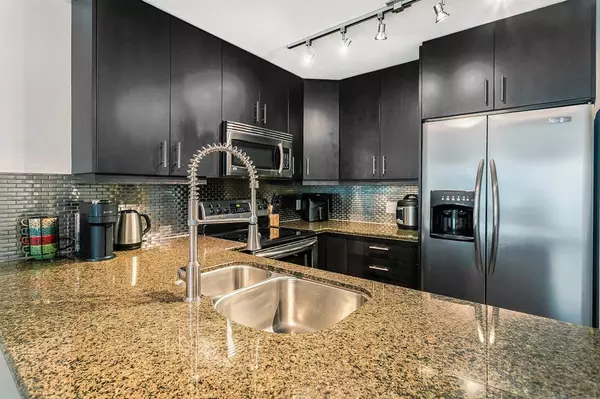$357,500
$364,900
2.0%For more information regarding the value of a property, please contact us for a free consultation.
2 Beds
2 Baths
1,000 SqFt
SOLD DATE : 05/29/2023
Key Details
Sold Price $357,500
Property Type Condo
Sub Type Apartment
Listing Status Sold
Purchase Type For Sale
Square Footage 1,000 sqft
Price per Sqft $357
Subdivision Beltline
MLS® Listing ID A2043452
Sold Date 05/29/23
Style High-Rise (5+)
Bedrooms 2
Full Baths 2
Condo Fees $545/mo
Originating Board Calgary
Year Built 2009
Annual Tax Amount $1,908
Tax Year 2022
Property Description
Welcome to the Vetro Tower (18+) in the trendy and vibrant Beltline community. Only steps away from many restaurants, shopping, 17th Avenue, C-train station and Calgary Stampede grounds. This 2 bedroom, 2 bathroom unit is perfect for anyone that wants to live in the heart of it all. Open concept layout and high ceilings flow throughout the kitchen and living room. The kitchen is fully equipped with stainless steel appliances, dark cabinetry, granite countertops and a breakfast bar. This generously sized living room can accommodate a wide variety of furniture and provides access to the balcony where you can enjoy your morning coffee or evening cocktail. Spacious master bedroom can easily fit king-sized furniture and features a walk-through closet to a private 4-piece ensuite. The additional 3-piece bathroom can be conveniently accessed from the second bedroom’s walk-through closet, or off the main living space. For added comfort and convenience, the unit has in-suite laundry, central heat & air conditioning, a titled underground parking spot, separate storage unit, and a gas line hook-up. Not to mention an abundance of amenities such as a fitness center, party room with pool table, movie theatre, concierge service, indoor hot tub, and outdoor courtyard that are included in your condo fees!
Location
Province AB
County Calgary
Area Cal Zone Cc
Zoning DC (pre 1P2007)
Direction S
Interior
Interior Features Granite Counters, High Ceilings, No Animal Home, No Smoking Home, Open Floorplan
Heating Forced Air, Natural Gas
Cooling Central Air
Flooring Carpet, Hardwood, Tile
Appliance Electric Range, Garage Control(s), Microwave Hood Fan, Refrigerator, Window Coverings
Laundry In Unit
Exterior
Garage Guest, Parkade, Secured, Stall, Titled, Underground
Garage Description Guest, Parkade, Secured, Stall, Titled, Underground
Community Features Park, Playground, Schools Nearby, Shopping Nearby
Amenities Available Elevator(s), Fitness Center, Other, Recreation Facilities, Secured Parking, Spa/Hot Tub, Storage, Trash, Visitor Parking
Roof Type Tar/Gravel
Porch Balcony(s)
Parking Type Guest, Parkade, Secured, Stall, Titled, Underground
Exposure N
Total Parking Spaces 1
Building
Story 34
Foundation Poured Concrete
Architectural Style High-Rise (5+)
Level or Stories Single Level Unit
Structure Type Brick,Concrete,Stone,Stucco
Others
HOA Fee Include Amenities of HOA/Condo,Common Area Maintenance,Heat,Maintenance Grounds,Professional Management,Reserve Fund Contributions,Residential Manager,Sewer,Snow Removal,Trash,Water
Restrictions Adult Living,None Known,Pet Restrictions or Board approval Required
Ownership Private
Pets Description Restrictions
Read Less Info
Want to know what your home might be worth? Contact us for a FREE valuation!

Our team is ready to help you sell your home for the highest possible price ASAP

"My job is to find and attract mastery-based agents to the office, protect the culture, and make sure everyone is happy! "







