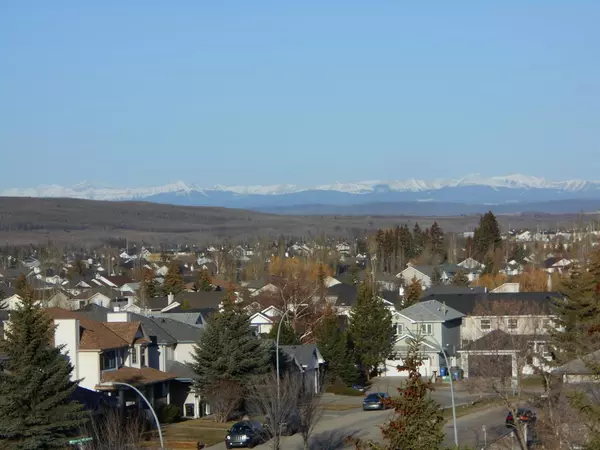$305,000
$299,900
1.7%For more information regarding the value of a property, please contact us for a free consultation.
2 Beds
2 Baths
828 SqFt
SOLD DATE : 05/24/2023
Key Details
Sold Price $305,000
Property Type Condo
Sub Type Apartment
Listing Status Sold
Purchase Type For Sale
Square Footage 828 sqft
Price per Sqft $368
Subdivision Signal Hill
MLS® Listing ID A2047495
Sold Date 05/24/23
Style Apartment
Bedrooms 2
Full Baths 2
Condo Fees $529/mo
Originating Board Calgary
Year Built 1997
Annual Tax Amount $1,508
Tax Year 2022
Property Description
Don't miss the rare opportunity to own a top-floor, end unit, with a panoramic mountain view in the Pavillions. Located in one of Calgary's most sought-after West End neighborhoods, this property offers incredible ownership opportunities. Ideal for investors with a discerning eye for premium locations, first-time buyers searching for an entry-level opportunity in an upscale area, or someone wanting to downsize without compromising on location. The building is clean and well-maintained with neutral modern tones. Its condition, is a reflection of the care taken by its management and residents. The unit itself is open and inviting. Its features include open vaulted ceilings in the central living area with large windows that let in loads of natural light and take ample advantage of incredible mountain views. With a West-facing balcony, you have year-round 'front row' seats to some of the most incredible sunsets imaginable. It takes late evening barbecuing or chilling after a long day's work, to a whole new level. Painted in neutral warm tones with white cabinets and a mocha blond laminate/ engineered hardwood flooring throughout, your decorative imagination could make it a super modern contemporary space or an inviting 'Pier One Imports' farmhouse show stopper. Either way, it offers a neutral palette ideal for someone looking to create a beautiful living space. Added to all its aesthetic perks, is also a terrific practical floorplan. It has two bedrooms, two full bathrooms ( a 4-piece and a 3-piece ensuite), a laundry room with considerable extra storage, a large open living room with a corner gas fireplace, and a West facing balcony that also has another storage area, and the added extra of a long tandem, titled underground parking stall that comfortably fits TWO vehicles., you simply cannot go wrong. Close to West Hills with loads of shops and restaurants, movie theatres ETC, and within immediate driving access to the City's major traffic routes. An added bonus is its quick access to the city's West Highway routes, ideal when you want to escape to Kananaskis Country, Banff, or the mountains in general but want to avoid having to drive through the entire City in the pre-weekend rush out. There really is not much more to say...except it's a GOOD one!!!
Location
Province AB
County Calgary
Area Cal Zone W
Zoning M-C2 d186
Direction W
Rooms
Basement None
Interior
Interior Features High Ceilings, No Smoking Home, Open Floorplan, Storage, Track Lighting, Vaulted Ceiling(s), Vinyl Windows
Heating Baseboard, Fireplace(s), Hot Water, Natural Gas
Cooling None
Flooring See Remarks
Fireplaces Number 1
Fireplaces Type Gas, Glass Doors, Great Room, Living Room, Tile
Appliance Dishwasher, Electric Stove, Range Hood, Refrigerator, Washer/Dryer, Window Coverings
Laundry In Unit
Exterior
Garage Covered, Enclosed, Garage Door Opener, Off Street, Parkade, Secured, Tandem, Titled, Underground
Garage Spaces 2.0
Garage Description Covered, Enclosed, Garage Door Opener, Off Street, Parkade, Secured, Tandem, Titled, Underground
Community Features Schools Nearby, Shopping Nearby, Street Lights, Walking/Bike Paths
Utilities Available Cable Available
Amenities Available Elevator(s), Secured Parking, Trash, Visitor Parking
Roof Type Asphalt Shingle
Porch Balcony(s)
Parking Type Covered, Enclosed, Garage Door Opener, Off Street, Parkade, Secured, Tandem, Titled, Underground
Exposure W
Total Parking Spaces 2
Building
Story 4
Foundation Poured Concrete
Sewer Public Sewer
Water Public
Architectural Style Apartment
Level or Stories Single Level Unit
Structure Type Brick,Vinyl Siding,Wood Frame
Others
HOA Fee Include Common Area Maintenance,Gas,Heat,Insurance,Maintenance Grounds,Parking,Professional Management,Reserve Fund Contributions,Sewer,Snow Removal,Trash,Water
Restrictions Pet Restrictions or Board approval Required,Pets Allowed
Ownership Private
Pets Description Restrictions, Yes
Read Less Info
Want to know what your home might be worth? Contact us for a FREE valuation!

Our team is ready to help you sell your home for the highest possible price ASAP

"My job is to find and attract mastery-based agents to the office, protect the culture, and make sure everyone is happy! "







