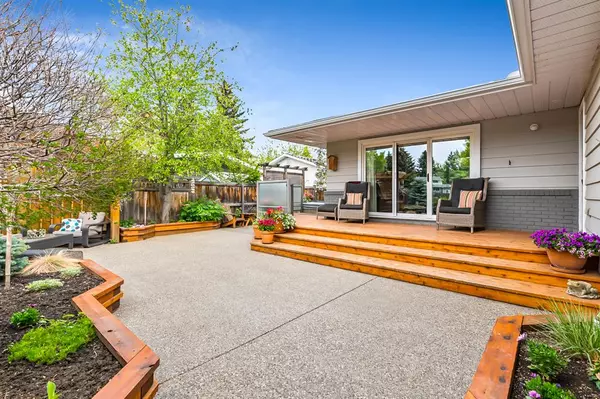$760,000
$749,900
1.3%For more information regarding the value of a property, please contact us for a free consultation.
3 Beds
3 Baths
1,278 SqFt
SOLD DATE : 05/29/2023
Key Details
Sold Price $760,000
Property Type Single Family Home
Sub Type Detached
Listing Status Sold
Purchase Type For Sale
Square Footage 1,278 sqft
Price per Sqft $594
Subdivision Canyon Meadows
MLS® Listing ID A2051974
Sold Date 05/29/23
Style Bungalow
Bedrooms 3
Full Baths 3
Originating Board Calgary
Year Built 1969
Annual Tax Amount $3,750
Tax Year 2022
Lot Size 6,113 Sqft
Acres 0.14
Property Description
Anything else is a COMPROMISE! Beautiful 1278sqft bungalow located in the fabulous community of Canyon Meadows. This immaculate, well cared for bungalow features gleaming hardwood floors, an open concept floor plan with stylish colors & design. Spacious kitchen boasts stainless steel appliances, granite counter-tops, island, wine rack and dining area. The large living room enjoys extra windows & patio door to deck that leads to your own private “oasis” & hot tub. Two generous sized bedrooms on the main including a king-sized primary with a walk-in closet and a second bedroom with a 3pc bath. The basement is finished with a huge rec/games room, wet bar, built-in office, 3rd bedroom, and storage room making this perfect for entertaining or everyday living. Backyard is professionally landscaped with minimal maintenance, mature trees, no neighbors behind the property with paved lane access to double oversized garage. Note: Newer asphalt shingles, high efficiency furnace & hot water tank, exposed aggregate concrete, custom build cedar gazebo & fencing. Walking distance to all levels of schools, public transit, LRT, playgrounds, shopping, City of Calgary fitness and pool center, tennis courts, outdoor hockey rinks and Fish Creek Park. These types of homes rarely come on the market, shows extremely well with pride of ownership!
Location
Province AB
County Calgary
Area Cal Zone S
Zoning R-C1
Direction S
Rooms
Basement Finished, Full
Interior
Interior Features Closet Organizers, Granite Counters, Kitchen Island, Open Floorplan, Storage, Vinyl Windows, Walk-In Closet(s), Wet Bar
Heating Central, Forced Air
Cooling None
Flooring Ceramic Tile, Hardwood, Laminate, Tile
Appliance Built-In Oven, Garburator, Microwave, Refrigerator, Window Coverings
Laundry In Basement
Exterior
Garage Double Garage Detached
Garage Spaces 2.0
Garage Description Double Garage Detached
Fence Fenced
Community Features Clubhouse, Golf, Park, Playground, Pool, Schools Nearby, Shopping Nearby, Sidewalks, Street Lights, Tennis Court(s)
Roof Type Asphalt Shingle
Porch Deck
Lot Frontage 61.98
Parking Type Double Garage Detached
Total Parking Spaces 4
Building
Lot Description Back Lane, Back Yard, Triangular Lot, Lawn, Irregular Lot, Landscaped, Private, Treed
Foundation Poured Concrete
Architectural Style Bungalow
Level or Stories One
Structure Type Brick,Concrete,Wood Frame
Others
Restrictions Easement Registered On Title
Tax ID 76759074
Ownership Private
Read Less Info
Want to know what your home might be worth? Contact us for a FREE valuation!

Our team is ready to help you sell your home for the highest possible price ASAP

"My job is to find and attract mastery-based agents to the office, protect the culture, and make sure everyone is happy! "







