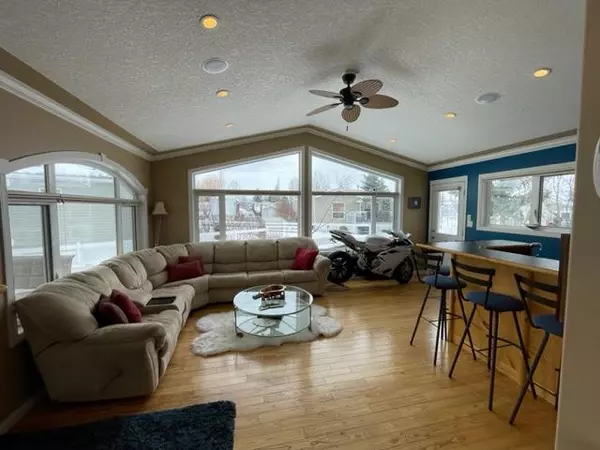$285,000
$297,900
4.3%For more information regarding the value of a property, please contact us for a free consultation.
2 Beds
1 Bath
897 SqFt
SOLD DATE : 05/29/2023
Key Details
Sold Price $285,000
Property Type Single Family Home
Sub Type Detached
Listing Status Sold
Purchase Type For Sale
Square Footage 897 sqft
Price per Sqft $317
Subdivision Gleniffer Lake
MLS® Listing ID A2028836
Sold Date 05/29/23
Style Modular Home
Bedrooms 2
Full Baths 1
Condo Fees $3,858
Originating Board Central Alberta
Year Built 2005
Annual Tax Amount $1,444
Tax Year 2022
Lot Size 3,134 Sqft
Acres 0.07
Property Description
PHASE 3 LOT 20 Gleniffer Lake Resort : Here is a property that is ready for new owners to enjoy right away. Located on a large lot with a pathway to one side and facing a green, this custom built cottage is ready to entertain family and friends. The interior boasts hardwood floors, a bright living room with wet bar, large kitchen with maple cabinets and an island, a three sided fireplace, Rinnai tankless hot water, vaulted ceilings throughout, and AC for those hot summer days. All of the work is done outside as well. The front has a covered front deck and concrete parking while the back offers another covered deck with hot tub and exterior speakers. The property is nicely landscaped and has 4 zone underground sprinklers. The quiet close location is near the pro shop and has easy access to the boat launch and beach. Included: 2005 Roadhouse Cottage , Shed, Propane pig, green house, hot tub and cover, satellite dish, all patio furniture, BBQ, fridge, stove, microwave, washer, dryer, 3 tv's, built-in cabinets, sectional, coffee table, end tables and night stands, recliner, wet bar, air conditioner, table and 6 chairs, futon, stereo and speakers, all beds and mattresses, all window coverings, keys and fob(s)
Directions: From Innisfail: West on Hwy 54, South on RR 23, West on TWP 360, South on RR 30 to the Resort
Location
Province AB
County Red Deer County
Zoning R-7
Direction S
Rooms
Basement None
Interior
Interior Features See Remarks
Heating Forced Air, Propane
Cooling Central Air
Flooring Ceramic Tile, Hardwood
Fireplaces Number 1
Fireplaces Type Entrance, Propane, Three-Sided
Appliance See Remarks
Laundry In Unit
Exterior
Garage Concrete Driveway, Off Street
Garage Description Concrete Driveway, Off Street
Fence Partial
Community Features Clubhouse, Gated, Golf, None, Playground, Pool
Utilities Available Fiber Optics Available, Sewer Available, Water Available
Amenities Available Beach Access, Boating, Clubhouse, Coin Laundry, Fitness Center, Golf Course, Indoor Pool, Outdoor Pool, Playground, RV/Boat Storage, Spa/Hot Tub
Roof Type Asphalt Shingle
Porch Deck, Front Porch
Lot Frontage 28.0
Parking Type Concrete Driveway, Off Street
Exposure NW
Total Parking Spaces 2
Building
Lot Description Landscaped, See Remarks
Foundation Perimeter Wall, Other
Architectural Style Modular Home
Level or Stories One
Structure Type Vinyl Siding
Others
HOA Fee Include Common Area Maintenance,Maintenance Grounds,Professional Management,Reserve Fund Contributions,Residential Manager,Security,Sewer,Snow Removal,Trash,Water
Restrictions Easement Registered On Title,Pet Restrictions or Board approval Required,Pets Allowed,Restrictive Covenant-Building Design/Size,Utility Right Of Way
Tax ID 75185541
Ownership Private
Pets Description Restrictions, Yes
Read Less Info
Want to know what your home might be worth? Contact us for a FREE valuation!

Our team is ready to help you sell your home for the highest possible price ASAP

"My job is to find and attract mastery-based agents to the office, protect the culture, and make sure everyone is happy! "







