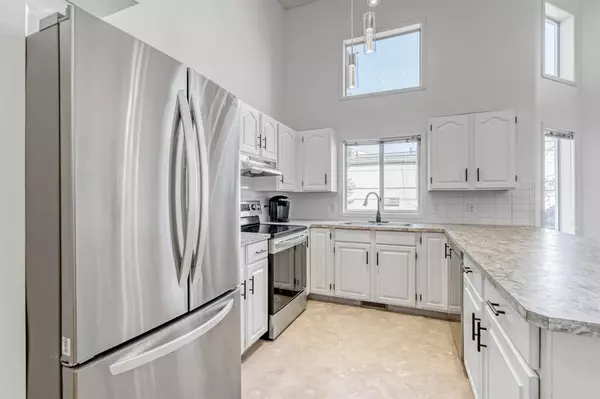$410,000
$390,000
5.1%For more information regarding the value of a property, please contact us for a free consultation.
3 Beds
3 Baths
1,377 SqFt
SOLD DATE : 05/29/2023
Key Details
Sold Price $410,000
Property Type Townhouse
Sub Type Row/Townhouse
Listing Status Sold
Purchase Type For Sale
Square Footage 1,377 sqft
Price per Sqft $297
Subdivision Kingsland
MLS® Listing ID A2044435
Sold Date 05/29/23
Style 4 Level Split
Bedrooms 3
Full Baths 2
Half Baths 1
Condo Fees $445
Originating Board Calgary
Year Built 1993
Annual Tax Amount $2,438
Tax Year 2022
Property Description
Welcome to 16 Kingsland Court SW, a recently updated and move-in ready home that exudes style and comfort. This stunning property features brand new appliances, fresh paint, renovated bathrooms, and new light fixtures throughout, making it the perfect blend of modern convenience and timeless charm.
As you step inside, you'll be greeted by a large foyer open to the kitchen with vaulted ceilings. Sitting above the kitchen is an inviting living room, complete with plenty of natural light and a cozy fireplace, perfect for relaxing or entertaining guests. The updated kitchen boasts sleek countertops, ample storage space, and new appliances, making it a chef's dream come true.
The primary bedroom offers a relaxing retreat with a luxurious, a newly renovated ensuite bathroom, perfect for unwinding after a long day. Two additional bedrooms provide ample space for a growing family or visitors, and the fully renovated main bathroom provides an additional touch of elegance. Outside, you'll love the private, low-maintenance backyard, ideal for enjoying outdoor activities with family and friends. This property is located in a quiet and friendly neighbourhood, close to schools, parks, and all amenities, making it the perfect place to call home.
Don't miss this opportunity to own a turnkey property in a sought-after neighbourhood. Schedule a showing today and experience all that this townhouse has to offer!
Location
Province AB
County Calgary
Area Cal Zone S
Zoning M-CG d44
Direction W
Rooms
Basement Finished, Partial
Interior
Interior Features No Smoking Home, Storage
Heating Forced Air
Cooling None
Flooring Carpet, Hardwood, Tile
Fireplaces Number 1
Fireplaces Type Gas
Appliance Dishwasher, Electric Stove, ENERGY STAR Qualified Refrigerator, Garage Control(s), Microwave, Washer/Dryer, Window Coverings
Laundry In Basement, Laundry Room
Exterior
Garage Driveway, Single Garage Attached
Garage Spaces 1.0
Garage Description Driveway, Single Garage Attached
Fence None
Community Features Playground, Schools Nearby, Shopping Nearby
Amenities Available Visitor Parking
Roof Type Asphalt Shingle
Porch Deck
Parking Type Driveway, Single Garage Attached
Exposure W
Total Parking Spaces 2
Building
Lot Description Back Yard, No Neighbours Behind
Foundation Poured Concrete
Architectural Style 4 Level Split
Level or Stories 3 Level Split
Structure Type Vinyl Siding,Wood Frame
Others
HOA Fee Include Common Area Maintenance,Insurance,Professional Management,Reserve Fund Contributions,Snow Removal,Trash
Restrictions Board Approval
Ownership Private
Pets Description Yes
Read Less Info
Want to know what your home might be worth? Contact us for a FREE valuation!

Our team is ready to help you sell your home for the highest possible price ASAP

"My job is to find and attract mastery-based agents to the office, protect the culture, and make sure everyone is happy! "







