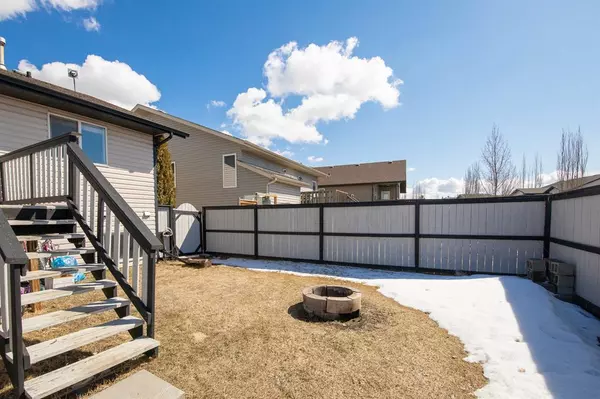$265,000
$274,900
3.6%For more information regarding the value of a property, please contact us for a free consultation.
3 Beds
2 Baths
835 SqFt
SOLD DATE : 05/30/2023
Key Details
Sold Price $265,000
Property Type Single Family Home
Sub Type Semi Detached (Half Duplex)
Listing Status Sold
Purchase Type For Sale
Square Footage 835 sqft
Price per Sqft $317
Subdivision Oriole Park West
MLS® Listing ID A2039638
Sold Date 05/30/23
Style Bi-Level,Side by Side
Bedrooms 3
Full Baths 2
Originating Board Calgary
Year Built 2007
Annual Tax Amount $2,313
Tax Year 2023
Lot Size 3,476 Sqft
Acres 0.08
Property Description
Welcome to your new home sweet home! This property boasts an open and spacious floor plan, perfect for family living and entertaining guests. Built in 2007, this home offers modern conveniences and updated finishes.
The kitchen is a delight with oak cabinets, a kitchen island sink, and plenty of counter space for preparing meals. The adjacent area is perfect for family dinners and entertaining guests while the vaulted ceilings add an extra touch of elegance.
The home features two full 4-piece bathrooms on each floor making sure there is plenty of space for everyone. The primary bedroom is located upstairs creating a sense of privacy and relaxation. Downstairs you'll find two large bedrooms and a second family room providing ample space for a growing family and perfect for movie nights or playroom.
For those chilly winter days, the basement boasts in-floor heating providing a cozy and comfortable living space. The West facing backyard has a large deck with a yard that is fully landscaped and fenced providing a great space for kids and pets to play. Plenty of space in the rear parking area as well as out front. Plus with extra luxury vinyl plank flooring available, you can easily update the home to your liking. This is a fantastic opportunity to own a beautiful home in a great neighborhood that has playgrounds, walking trails, shopping, and easy access to the highway (without the noise)– don't wait, book your showing today!
Seller's mortgage provider (BMO) is allowing buyer, if qualified, to port mortgage on remaining balance at 2.24% until August 1, 2025.
Location
Province AB
County Red Deer
Zoning R1A
Direction E
Rooms
Basement Finished, Full
Interior
Interior Features Ceiling Fan(s), Kitchen Island, Vaulted Ceiling(s), Vinyl Windows
Heating In Floor, Forced Air
Cooling None
Flooring Linoleum, Vinyl Plank
Appliance Dishwasher, Electric Range, Refrigerator, Washer/Dryer
Laundry In Basement
Exterior
Garage Off Street, Parking Pad
Garage Description Off Street, Parking Pad
Fence Fenced
Community Features None
Roof Type Shingle
Porch Deck
Lot Frontage 28.25
Parking Type Off Street, Parking Pad
Exposure E
Total Parking Spaces 2
Building
Lot Description Back Lane, Back Yard, Front Yard
Foundation Poured Concrete
Sewer Public Sewer
Water Public
Architectural Style Bi-Level, Side by Side
Level or Stories Bi-Level
Structure Type Vinyl Siding
Others
Restrictions None Known
Tax ID 75147884
Ownership REALTOR®/Seller; Realtor Has Interest
Read Less Info
Want to know what your home might be worth? Contact us for a FREE valuation!

Our team is ready to help you sell your home for the highest possible price ASAP

"My job is to find and attract mastery-based agents to the office, protect the culture, and make sure everyone is happy! "







