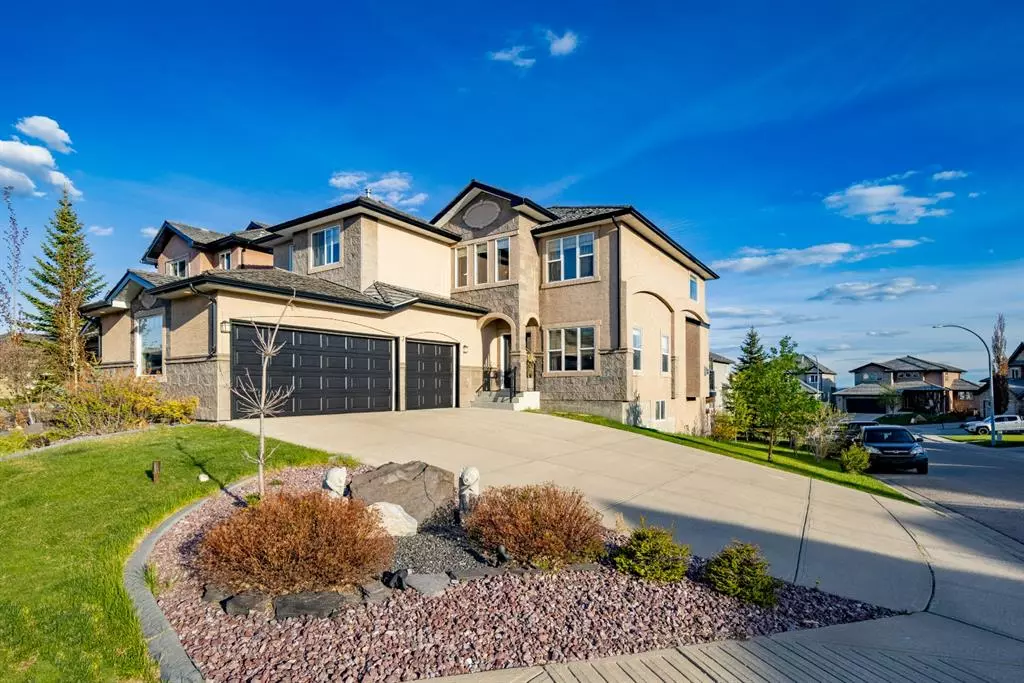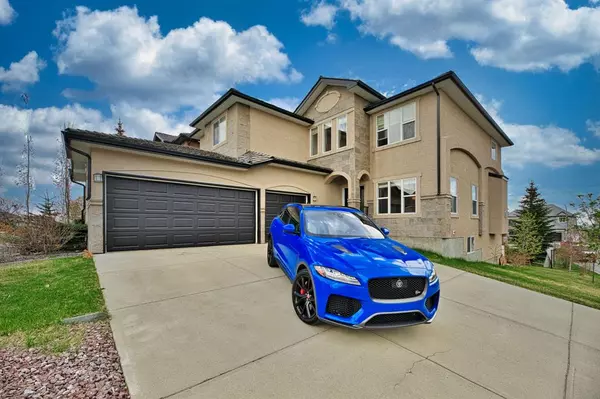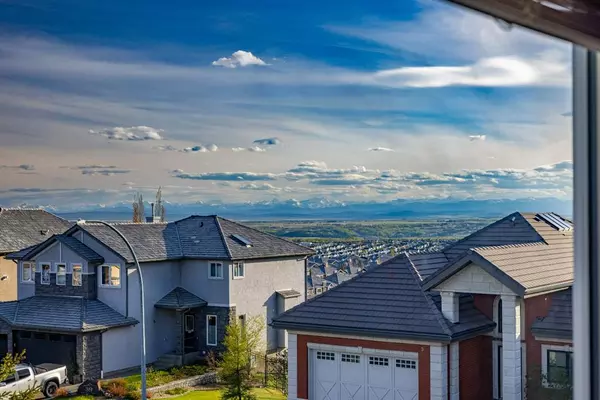$980,000
$1,050,000
6.7%For more information regarding the value of a property, please contact us for a free consultation.
5 Beds
4 Baths
3,058 SqFt
SOLD DATE : 05/30/2023
Key Details
Sold Price $980,000
Property Type Single Family Home
Sub Type Detached
Listing Status Sold
Purchase Type For Sale
Square Footage 3,058 sqft
Price per Sqft $320
Subdivision Royal Oak
MLS® Listing ID A2048693
Sold Date 05/30/23
Style 2 Storey
Bedrooms 5
Full Baths 3
Half Baths 1
HOA Fees $18/ann
HOA Y/N 1
Originating Board Calgary
Year Built 2006
Annual Tax Amount $5,995
Tax Year 2022
Lot Size 5,984 Sqft
Acres 0.14
Property Description
In the beautiful and established community of Royal Oak your dream home awaits! Situated on a large CORNER LOT this home offers 4000+ sq/ft of developed living space that includes 5 BEDROOMS, 3.5 BATHS, a FINISHED WALKOUT BASEMENT plus a large TRIPLE CAR GARAGE with a Massive Driveway to provide plenty of parking. This bright and FRESHLY PAINTED home offers endless natural light and MOUNTAIN VIEWS! The main floor includes 2 living areas along with formal dinning area, breakfast nook, large kitchen, spacious mudroom and half-bath. The kitchen boasts granite counter tops and stainless-steel appliances and lots of cupboard space. Off the nook is a massive balcony that extends the entire width of the home so that you can soak up all-the day sunshine! It’s all about the details in this home with tones of custom millwork throughout the main floor. Gorgeous railing with iron spindles leading to the upper floor with an expansive barrel vault extending throughout the upper hall and stairwell. Enjoy the endless MOUNTAIN VIEWS from the upper floor windows while reading a book the bonus room . On the upper floor you will also find 3 spacious bedrooms, 3-piece full bathroom, bright and sunny loft area, laundry room, and to top it off a grand owners suite with dual sinks, jetted soaker tub, shower stall and walk-in closet. More space for the family is offered in the fully developed WALK-OUT Basement where you will find two large bedrooms, a 4-piece bathroom with dual sinks & soaker tub along with a large recreation room with direct access to the patio and sunny backyard. The basement is also roughed in for an illegal suite. Schedule your private tour today!
Location
Province AB
County Calgary
Area Cal Zone Nw
Zoning R-C1
Direction W
Rooms
Basement Finished, Walk-Out
Interior
Interior Features High Ceilings, Kitchen Island
Heating Forced Air
Cooling None
Flooring Carpet, Hardwood, Laminate
Fireplaces Number 1
Fireplaces Type Gas
Appliance Dishwasher, Electric Oven, Microwave, Range Hood, Refrigerator, Washer/Dryer, Window Coverings
Laundry Upper Level
Exterior
Garage Triple Garage Attached
Garage Spaces 3.0
Garage Description Triple Garage Attached
Fence Partial
Community Features Playground, Schools Nearby, Shopping Nearby
Amenities Available Recreation Facilities
Roof Type Cedar Shake
Porch Deck, Patio
Lot Frontage 48.0
Parking Type Triple Garage Attached
Total Parking Spaces 9
Building
Lot Description Corner Lot
Foundation Poured Concrete
Architectural Style 2 Storey
Level or Stories Two
Structure Type Stucco,Wood Frame
Others
Restrictions Restrictive Covenant-Building Design/Size,Utility Right Of Way
Tax ID 76426734
Ownership Private
Read Less Info
Want to know what your home might be worth? Contact us for a FREE valuation!

Our team is ready to help you sell your home for the highest possible price ASAP

"My job is to find and attract mastery-based agents to the office, protect the culture, and make sure everyone is happy! "







