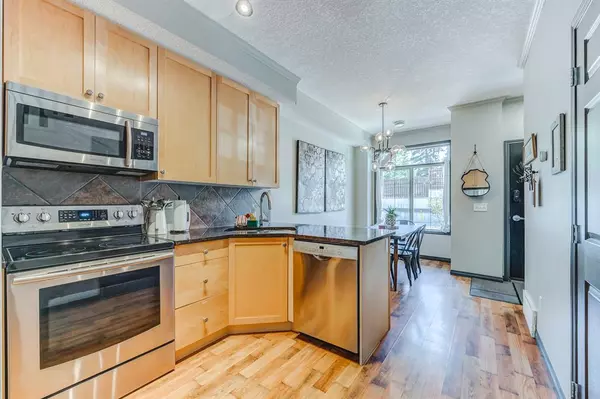$873,075
$879,900
0.8%For more information regarding the value of a property, please contact us for a free consultation.
2 Beds
2 Baths
876 SqFt
SOLD DATE : 05/30/2023
Key Details
Sold Price $873,075
Property Type Townhouse
Sub Type Row/Townhouse
Listing Status Sold
Purchase Type For Sale
Square Footage 876 sqft
Price per Sqft $996
Subdivision Bow Valley Trail
MLS® Listing ID A2047962
Sold Date 05/30/23
Style 2 Storey
Bedrooms 2
Full Baths 2
Condo Fees $1,018
Originating Board Calgary
Year Built 2003
Annual Tax Amount $7,375
Tax Year 2023
Property Description
Mystic Springs Chalets is one of Canmore’s most favourite short term rental properties. This two-storey townhouse style development has proven AirBnB and VRBO success with units having generated nearly $90,000 a year in gross revenue in 2022. 134 Mystic Springs has recently been upgraded with new stainless steel appliances, new light fixtures, new vinyl flooring on the main level and new beds in the bedrooms; as a bonus this is one of the only units with its own laundry. One of the most sought-after locations at Mystic Springs, the sunny elevated back patio looks onto the central courtyard with a heated pool and hot tub; a great place to relax after a day playing in the mountains. The primary bedroom with ensuite has south mountain views and the second bedroom looks up Cougar Creek at Mount Lady MacDonald. This two-bedroom two-bathroom property is set up to sleep 8; the primary bedroom, second bedroom and pull out couch on the main floor. The front door is steps out to the parking lot, ideal for guests coming and going. Located walking distance to Canmore’s Main Street, the Shops of Canmore, restaurants, cafes, and bars. At the doorstep of Banff National Park and surrounded by Kananaskis Provincial Park, Mystic Springs is within an hour’s drive to four ski resorts and the Canmore Nordic Centre. Summers include golf, biking, hiking, fishing, and exploring. This is your opportunity to have a property in Canmore that generates revenue when you are not here. The listings price is inclusive of applicable GST; buyers should consult their account with regards to GST deferral.
Location
Province AB
County Bighorn No. 8, M.d. Of
Zoning BVT-G
Direction NE
Rooms
Basement None
Interior
Interior Features Breakfast Bar, Separate Entrance, Vaulted Ceiling(s)
Heating Forced Air
Cooling Central Air
Flooring Carpet, Tile, Vinyl
Fireplaces Number 1
Fireplaces Type Electric, Living Room, Mantle
Appliance Dishwasher, Microwave Hood Fan, Oven, Range, Refrigerator, Washer/Dryer, Window Coverings
Laundry In Unit
Exterior
Garage Off Street
Garage Description Off Street
Fence None
Community Features Pool, Shopping Nearby, Sidewalks, Street Lights, Walking/Bike Paths
Amenities Available Outdoor Pool, Spa/Hot Tub
Roof Type Asphalt Shingle
Porch Balcony(s)
Parking Type Off Street
Exposure NE,SW
Total Parking Spaces 1
Building
Lot Description Level
Foundation Poured Concrete
Architectural Style 2 Storey
Level or Stories Two
Structure Type Stone,Wood Frame
Others
HOA Fee Include Electricity,Gas,Insurance,Maintenance Grounds,Professional Management,Reserve Fund Contributions,Sewer,Trash,Water
Restrictions None Known
Tax ID 56487565
Ownership Private
Pets Description Restrictions
Read Less Info
Want to know what your home might be worth? Contact us for a FREE valuation!

Our team is ready to help you sell your home for the highest possible price ASAP

"My job is to find and attract mastery-based agents to the office, protect the culture, and make sure everyone is happy! "







