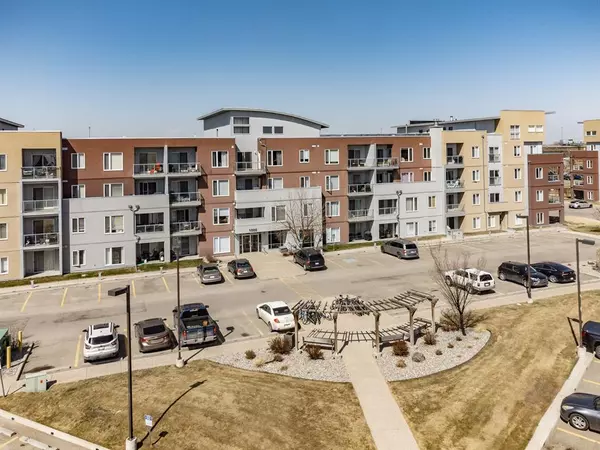$255,500
$250,000
2.2%For more information regarding the value of a property, please contact us for a free consultation.
2 Beds
2 Baths
839 SqFt
SOLD DATE : 05/30/2023
Key Details
Sold Price $255,500
Property Type Condo
Sub Type Apartment
Listing Status Sold
Purchase Type For Sale
Square Footage 839 sqft
Price per Sqft $304
Subdivision East Lake Industrial
MLS® Listing ID A2045728
Sold Date 05/30/23
Style Low-Rise(1-4)
Bedrooms 2
Full Baths 2
Condo Fees $491/mo
Originating Board Calgary
Year Built 2008
Annual Tax Amount $1,488
Tax Year 2022
Property Description
Welcome to the EDGE! This stunning condo apartment offers a rare opportunity to own a TOP FLOOR west facing unit with massive soaring 16 ft vaulted ceilings in a bright and open concept layout. Only 6 units in the entire complex were created with this unique design! With 2 bedrooms, 2 bathrooms, and a large flex room, this property has ample space for all your needs. From the moment you enter this property, you will appreciate the peaceful and tranquil atmosphere with breathtaking mountain views from every window making this an unbeatable opportunity for anyone looking for a distinctive living space. The functional kitchen features tons of cabinet space, with a large sit-up eating bar perfect for casual dining or entertaining guests. In-suite stackable washer/dryer adds to the convenience of this property. The primary bedroom is big enough for a king-sized bed and features a walk-through closet leading to the 4 pc ensuite. The second bedroom is west facing and located on the opposite side of the living room. The den can be used as office space or a flex space for a temporary bedroom with a hide-a-bed. The large west-facing balcony is perfect for warm summer evenings, complete with a gas line for BBQ and great for entertaining. This property also features 2 TITLED underground tandem parking stalls, adding to the convenience of condo living. This property is conveniently located minutes away from Deerfoot Trail, close to bus routes, shopping, hotels, restaurants, walking paths near the pond, and is situated right next to the Genesis Centre - a full-service fitness facility with running track, several pools, basketball courts, and indoor soccer facilities. This home has it all - convenience, style and comfort. Call today to view!
Location
Province AB
County Airdrie
Zoning DC-29
Direction E
Interior
Interior Features Breakfast Bar, High Ceilings, Laminate Counters, No Animal Home, No Smoking Home, Open Floorplan
Heating Baseboard, Natural Gas
Cooling Window Unit(s)
Flooring Carpet, Ceramic Tile
Appliance Dishwasher, Electric Stove, Microwave, Range Hood, Refrigerator, Washer/Dryer Stacked, Window Coverings
Laundry In Unit
Exterior
Garage Heated Garage, Parkade, Stall, Tandem, Titled, Underground
Garage Description Heated Garage, Parkade, Stall, Tandem, Titled, Underground
Community Features Park, Schools Nearby, Shopping Nearby, Walking/Bike Paths
Amenities Available Elevator(s), Parking, Secured Parking, Storage, Visitor Parking
Roof Type Tar/Gravel
Porch Balcony(s)
Parking Type Heated Garage, Parkade, Stall, Tandem, Titled, Underground
Exposure W
Total Parking Spaces 2
Building
Lot Description Landscaped, Views
Story 4
Architectural Style Low-Rise(1-4)
Level or Stories Single Level Unit
Structure Type Metal Siding ,Stucco,Wood Frame
Others
HOA Fee Include Caretaker,Common Area Maintenance,Heat,Insurance,Parking,Professional Management,Reserve Fund Contributions,Sewer,Snow Removal,Water
Restrictions Pet Restrictions or Board approval Required
Tax ID 78806285
Ownership Private
Pets Description Restrictions, Yes
Read Less Info
Want to know what your home might be worth? Contact us for a FREE valuation!

Our team is ready to help you sell your home for the highest possible price ASAP

"My job is to find and attract mastery-based agents to the office, protect the culture, and make sure everyone is happy! "







