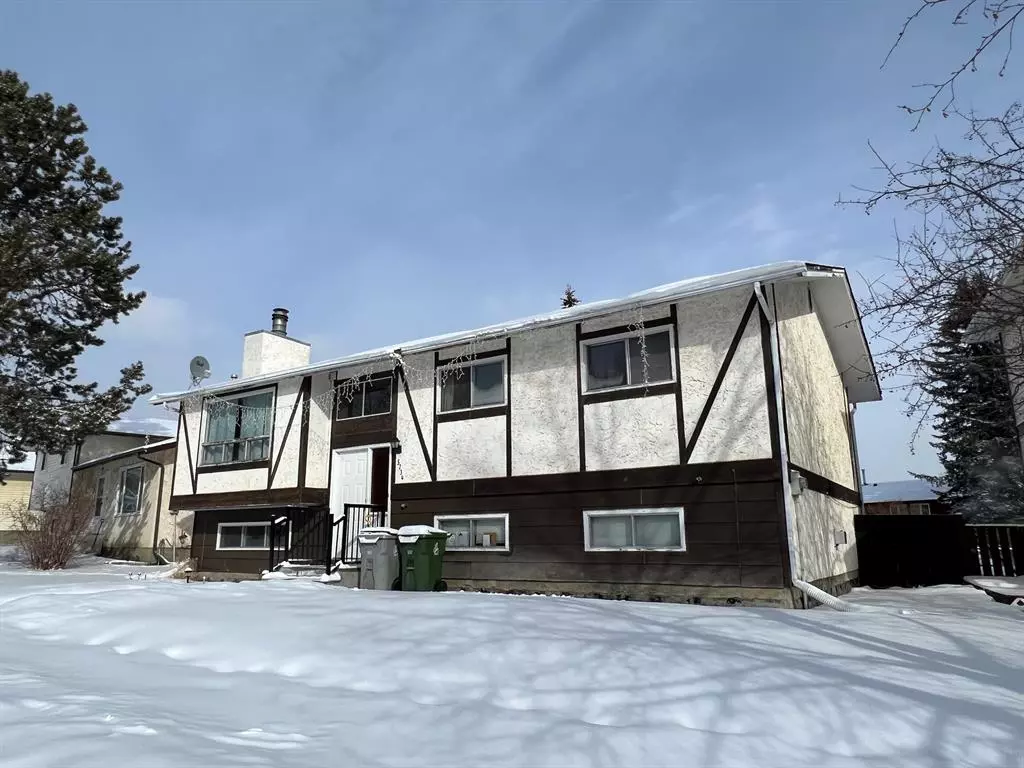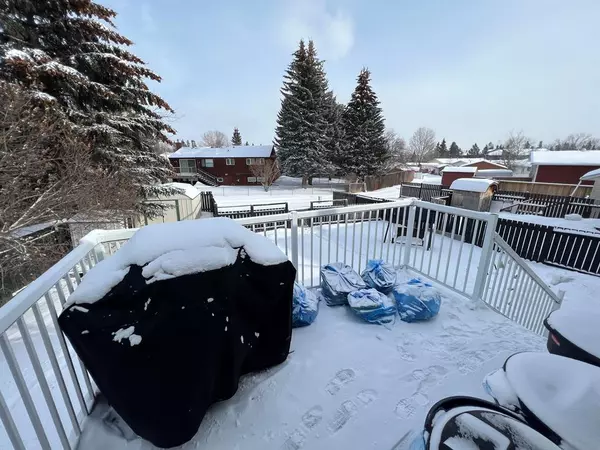$290,000
$317,000
8.5%For more information regarding the value of a property, please contact us for a free consultation.
5 Beds
2 Baths
1,121 SqFt
SOLD DATE : 05/30/2023
Key Details
Sold Price $290,000
Property Type Single Family Home
Sub Type Detached
Listing Status Sold
Purchase Type For Sale
Square Footage 1,121 sqft
Price per Sqft $258
MLS® Listing ID A2035018
Sold Date 05/30/23
Style Bi-Level
Bedrooms 5
Full Baths 2
Originating Board Alberta West Realtors Association
Year Built 1978
Annual Tax Amount $2,658
Tax Year 2022
Lot Size 6,047 Sqft
Acres 0.14
Property Description
This 5-bedroom, 2-bathroom Bi-level would make a great family home or investment property! The main floor kitchen faces the back yard with access to the deck for convenient bar-b-ques and entertaining. The living room/ dining area are open to each other and features a wood fireplace with floor to ceiling brick. 3 good sized bedrooms, a 4-pc bathroom that opens to the master bedroom complete this level. The basement is completely finished with a 2nd full kitchen, dining area and large living room/family room. Two additional bedrooms, a 2nd 4-pc bathroom and laundry/utility room. This home is located on Westhaven Drive close to schools, playgrounds, and walking trails. Large, fenced back yard with parking off the back alley! Currently rented for $2121 per month plus power & gas to long term tenants.
Location
Province AB
County Yellowhead County
Zoning R-1B
Direction W
Rooms
Basement Finished, Full
Interior
Interior Features Breakfast Bar, Built-in Features, No Smoking Home
Heating Floor Furnace, Forced Air, Natural Gas
Cooling None
Flooring Carpet, Laminate, Linoleum
Fireplaces Number 2
Fireplaces Type Family Room, Living Room, Wood Burning
Appliance Dishwasher, Refrigerator, Stove(s), Washer/Dryer
Laundry In Basement
Exterior
Garage Alley Access, Parking Pad
Garage Description Alley Access, Parking Pad
Fence Fenced
Community Features Golf, Lake, Park, Playground, Pool, Schools Nearby, Shopping Nearby, Sidewalks, Street Lights, Tennis Court(s)
Roof Type Asphalt Shingle
Porch Deck
Lot Frontage 62.77
Parking Type Alley Access, Parking Pad
Total Parking Spaces 2
Building
Lot Description Back Yard, City Lot, Front Yard, Level, Rectangular Lot
Foundation Poured Concrete
Architectural Style Bi-Level
Level or Stories Bi-Level
Structure Type Stucco,Wood Frame
Others
Restrictions None Known
Tax ID 76041904
Ownership Private
Read Less Info
Want to know what your home might be worth? Contact us for a FREE valuation!

Our team is ready to help you sell your home for the highest possible price ASAP

"My job is to find and attract mastery-based agents to the office, protect the culture, and make sure everyone is happy! "







