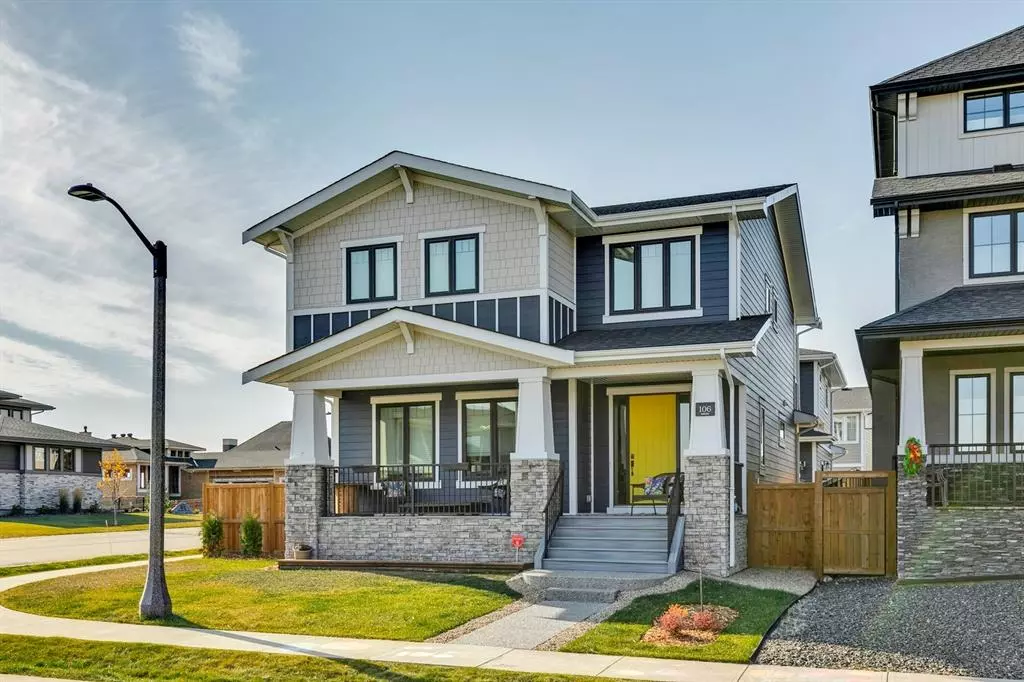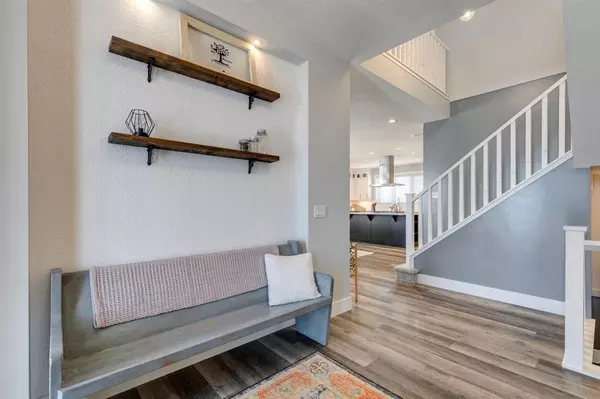$1,200,000
$1,235,000
2.8%For more information regarding the value of a property, please contact us for a free consultation.
4 Beds
5 Baths
2,497 SqFt
SOLD DATE : 05/31/2023
Key Details
Sold Price $1,200,000
Property Type Single Family Home
Sub Type Detached
Listing Status Sold
Purchase Type For Sale
Square Footage 2,497 sqft
Price per Sqft $480
Subdivision Harmony
MLS® Listing ID A2034680
Sold Date 05/31/23
Style 2 Storey
Bedrooms 4
Full Baths 3
Half Baths 2
HOA Fees $147/mo
HOA Y/N 1
Originating Board Calgary
Year Built 2018
Annual Tax Amount $4,764
Tax Year 2022
Lot Size 6,534 Sqft
Acres 0.15
Property Description
HERE IT IS...the one you have been waiting for...2 HOMES IN 1 boasting just over 3600 SQ. FT. of total living space...a rare & incredible opportunity!! The beautifully designed 2 storey home has that modern farmhouse feel, featuring a large foyer, a dramatic open-to-above staircase & a spacious yet practical floorplan that exudes charm & elegance. The bright great room showcases a gorgeous brick fireplace framed with a custom mantle & anchored by custom built-ins. The central dining area, and open kitchen are the hub of this home...perfect for entertaining family & friends! The designer kitchen is sure to please...completed with 2 tone full-height cabinetry, huge center island with gas cook top, stainless steel appliances, granite counters & a gorgeous farmhouse sink...plus huge windows looking out to the west backyard! Just off the kitchen is a walk-in pantry, broom closet, mudroom with built-in lockers & access to your deck & sunny yard! The main level is complete with luxury vinyl plank flooring throughout. Upstairs is host to the 3 generous sized bedrooms...ALL with WALK-IN CLOSETS! The Master bedroom, with a lovely ceiling detail, offers a fabulous spa like ensuite...dual vanities, freestanding soaker tub & oversized custom tiled shower with 10mm glass & private access from the large walk-in closet to the convenient & thoughtfully designed laundry room (with sink)! Completing this upper level is a 5pc bath with dual sinks...great for the kids! And now for the legal CARRIAGE SUITE...all that needs to be said is...WOW!!! This stunning 1106 SQ. .FT. space is perfect for a nanny, mother-in-law, adult child or even a mortgage helper (easily rented for $1800/month). There is a main floor foyer with 2pc bath, coat closet, tile floor, access to the garage & an interior staircase that leads upstairs where you will be impressed with the spacious layout & upgraded finishings throughout...9' ceiling, hardwood flooring, gorgeous high gloss, full height, two tone cabinetry, stainless steel appliances including an induction cook top & full size wine fridge...plus a built-in home office work station! The kitchen & dining area feature an abundance of cupboard & counter space as well as a large island. The living room is spacious & bright...the large windows throughout allow for natural light & wonderful views! The bedroom is finished with over-the-top custom ceiling detail & a gorgeous spa-like 6 piece ensuite...dual vanities, soaker tub, incredible oversized shower with dual showerheads & steam unit plus a walk-in closet with laundry hook-ups. Completing this already fabulous legal suite is a 14' x 10' maintenance free deck with mountain views & gas line hook up for BBQ! If all of this wasn't enough, the oversized triple garage has the mechanical room with furnace & Kinetico filtration system, a separate storage room & a work sink! Fully fenced & landscaped, you will enjoy this private & sunny yard with south & west exposure! Enjoy all that this home has to offer!
Location
Province AB
County Rocky View County
Area Cal Zone Springbank
Zoning DC129
Direction E
Rooms
Basement Full, Unfinished
Interior
Interior Features Built-in Features, Closet Organizers, Double Vanity, Granite Counters, High Ceilings, Kitchen Island, No Animal Home, No Smoking Home, Open Floorplan, Pantry, Quartz Counters, Soaking Tub, Vinyl Windows, Wired for Sound
Heating Fireplace(s), Forced Air, Natural Gas
Cooling None
Flooring Carpet, Ceramic Tile, Vinyl
Fireplaces Number 1
Fireplaces Type Brick Facing, Gas, Mantle
Appliance Dishwasher, Electric Cooktop, Gas Cooktop, Microwave, Oven-Built-In, Range Hood, Refrigerator, Window Coverings, Wine Refrigerator
Laundry Laundry Room, Multiple Locations, Upper Level
Exterior
Garage Alley Access, Triple Garage Detached
Garage Spaces 3.0
Garage Description Alley Access, Triple Garage Detached
Fence Fenced
Community Features Clubhouse, Golf, Lake, Park, Playground, Schools Nearby, Sidewalks, Street Lights
Amenities Available None
Roof Type Asphalt Shingle
Porch Balcony(s), Deck, Patio
Lot Frontage 48.13
Parking Type Alley Access, Triple Garage Detached
Total Parking Spaces 4
Building
Lot Description Back Lane, Back Yard, Corner Lot, Front Yard, Landscaped, Level, Rectangular Lot
Foundation Poured Concrete
Architectural Style 2 Storey
Level or Stories Two
Structure Type Cement Fiber Board,Stone,Wood Frame
Others
Restrictions Architectural Guidelines
Tax ID 76916045
Ownership Private
Read Less Info
Want to know what your home might be worth? Contact us for a FREE valuation!

Our team is ready to help you sell your home for the highest possible price ASAP

"My job is to find and attract mastery-based agents to the office, protect the culture, and make sure everyone is happy! "







