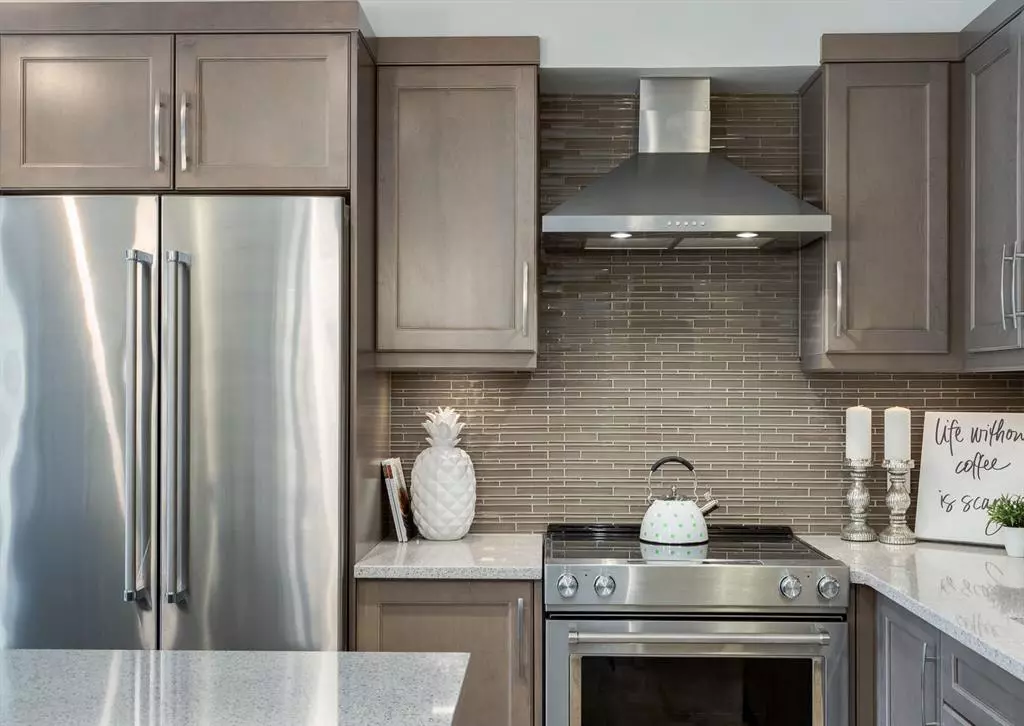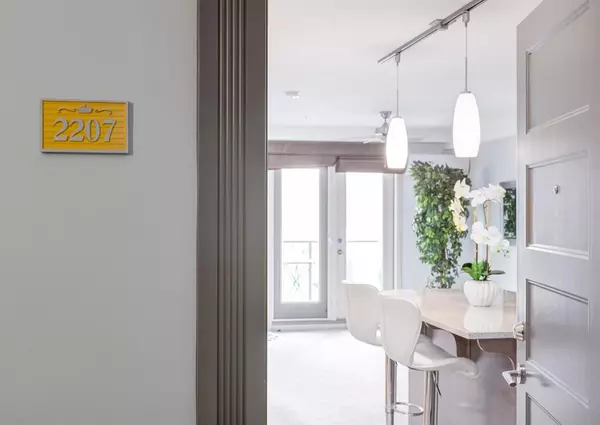$252,000
$235,000
7.2%For more information regarding the value of a property, please contact us for a free consultation.
1 Bed
1 Bath
561 SqFt
SOLD DATE : 05/31/2023
Key Details
Sold Price $252,000
Property Type Condo
Sub Type Apartment
Listing Status Sold
Purchase Type For Sale
Square Footage 561 sqft
Price per Sqft $449
Subdivision Kings Heights
MLS® Listing ID A2050499
Sold Date 05/31/23
Style Low-Rise(1-4)
Bedrooms 1
Full Baths 1
Condo Fees $282/mo
Originating Board Calgary
Year Built 2018
Annual Tax Amount $1,424
Tax Year 2022
Lot Size 616 Sqft
Acres 0.01
Property Description
Airdrie's PREMIER UPSCALE 40+ CONDO LIVING COMPLEX - THE CHATEAUX - in King's Heights, SHOWCASES SUPERB LUXURY the moment you step into the building and continues as you open the door to unit 2207. This BEAUTIFUL SOUTH FACING one bedroom, one bathroom condo w/9ft ceilings is bright and airy all year round and features ELEGANT UPGRADES throughout. The UPSCALE GOURMET KITCHEN features Upgraded STAINLESS STEEL APPLIANCES, Built-in Microwave, QUARTZ COUNTERS, Undercabinet Lighting, Undermount sink and an expansive Kitchen Island. SPACIOUS Primary bedroom will accommodate a KING SIZE bed and features TWO CLOSETS! A generous living room, insuite laundry, large entrance, AIR CONDITIONING and a Covered Patio with natural gas hookup for barbecuing, make this home a pleasure to live in! Heated underground parking with storage, plus an extra full size storage space/cage on 2nd floor just outside this condo, are all the features one needs! THE CHATEAUX owners have created a great sense of community, where you can enjoy the Amenities room for friendly gatherings or for family get togethers. There are Great outdoor spaces with a firepit & barbecues, green space for games, it's well managed, and you can walk to any/all amenities, an off- leash dog park, trails, public transportation and super quick access to QEII. Come take a look at a maintenance free, secure and upscale complex at The Chateaux today! A Fabulous property to call your new home!
Location
Province AB
County Airdrie
Zoning M2
Direction N
Interior
Interior Features Ceiling Fan(s), Closet Organizers, Kitchen Island, No Animal Home, Open Floorplan, Quartz Counters, Storage
Heating In Floor
Cooling Full
Flooring Carpet, Laminate
Appliance Dishwasher, Electric Stove, Garage Control(s), Microwave, Range Hood, Refrigerator, Window Coverings
Laundry In Unit
Exterior
Garage Heated Garage, Parkade, Titled, Underground
Garage Description Heated Garage, Parkade, Titled, Underground
Community Features Schools Nearby, Shopping Nearby, Sidewalks, Street Lights
Amenities Available Elevator(s), Parking, Recreation Room, Storage, Visitor Parking
Porch Balcony(s)
Parking Type Heated Garage, Parkade, Titled, Underground
Exposure S
Total Parking Spaces 1
Building
Story 4
Architectural Style Low-Rise(1-4)
Level or Stories Single Level Unit
Structure Type Brick,Concrete,Wood Frame
Others
HOA Fee Include Common Area Maintenance,Heat,Interior Maintenance,Maintenance Grounds,Professional Management,Reserve Fund Contributions,Sewer,Snow Removal,Trash,Water
Restrictions Board Approval,Pet Restrictions or Board approval Required
Tax ID 78811940
Ownership Private
Pets Description Restrictions
Read Less Info
Want to know what your home might be worth? Contact us for a FREE valuation!

Our team is ready to help you sell your home for the highest possible price ASAP

"My job is to find and attract mastery-based agents to the office, protect the culture, and make sure everyone is happy! "







