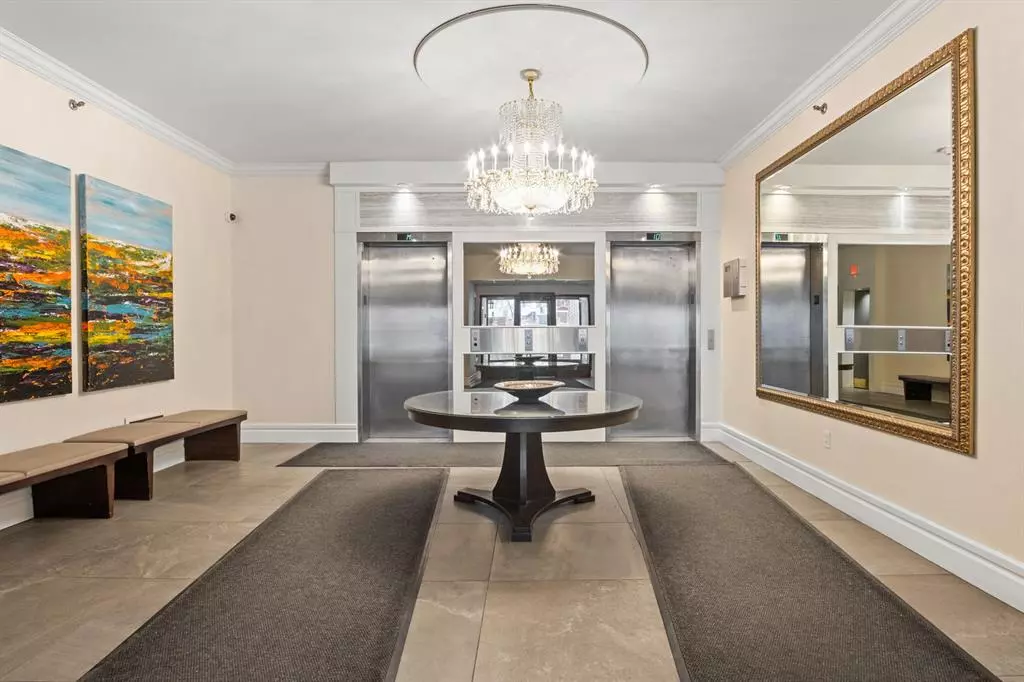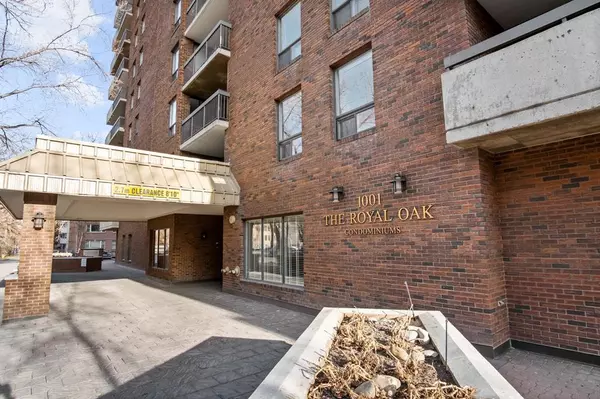$535,000
$545,000
1.8%For more information regarding the value of a property, please contact us for a free consultation.
2 Beds
2 Baths
1,624 SqFt
SOLD DATE : 05/31/2023
Key Details
Sold Price $535,000
Property Type Condo
Sub Type Apartment
Listing Status Sold
Purchase Type For Sale
Square Footage 1,624 sqft
Price per Sqft $329
Subdivision Beltline
MLS® Listing ID A2044443
Sold Date 05/31/23
Style Apartment
Bedrooms 2
Full Baths 2
Condo Fees $814/mo
Originating Board Calgary
Year Built 1981
Annual Tax Amount $2,520
Tax Year 2022
Property Description
Welcome Home to your 1624 SQ FT corner unit at the Royal Oak! The Northwest facing unit offers large windows to soak in all the natural light possible throughout the day. You can enjoy CITY VIEWS and MOUNTAIN VIEWS from your spacious wrap around private balcony. Upon walking into the home, you will notice lots of closet space and a large corridor that welcomes you into the home privately. The kitchen features plenty of cabinetry and prep space. The living room showcases beautiful hardwood flooring with a wood burning fireplace that only the top floors in the building get to enjoy. The large living room and dinning room divide the kitchen with pass-through windows however the wall is non-load bearing and could be fully opened for an even bigger open concept. A few steps down the hall you will find the MASSIVE primary bedroom that makes a king size bed look small. The primary bedroom has a 3-Piece ensuite and large walk-in closet. The Secondary bedroom is as big as most master bedrooms. The renovated bathroom privately located down the hall is ideal for guests. The apartment showcases luxurious HUNTER DOUGLAS blinds throughout. The seller has lived in this apartment for over 30 years and has kept the place magnificently. The building is extremely well managed with a healthy reserve fund and no history of special assessments. Condo fees are only $815.00 for a 1624 sq. ft. unit! Don’t miss out on this opportunity and book a showing with your favorite realtor today!
Location
Province AB
County Calgary
Area Cal Zone Cc
Zoning CC-MH
Direction NW
Rooms
Basement None
Interior
Interior Features Elevator, Pantry, Recreation Facilities, Walk-In Closet(s)
Heating Baseboard
Cooling Central Air
Flooring Carpet, Hardwood, Tile
Fireplaces Number 1
Fireplaces Type Living Room, Wood Burning
Appliance Dishwasher, Dryer, Electric Range, Electric Stove, Microwave, Refrigerator, Washer, Window Coverings
Laundry In Unit
Exterior
Garage Parkade, Titled, Underground
Garage Description Parkade, Titled, Underground
Community Features Park, Playground, Shopping Nearby, Sidewalks, Tennis Court(s)
Amenities Available Elevator(s), Fitness Center, Guest Suite, Park, Party Room, Secured Parking, Storage, Trash, Visitor Parking
Roof Type Tar/Gravel
Porch Balcony(s), Wrap Around
Parking Type Parkade, Titled, Underground
Exposure NW
Total Parking Spaces 1
Building
Story 15
Architectural Style Apartment
Level or Stories Single Level Unit
Structure Type Brick,Concrete
Others
HOA Fee Include Common Area Maintenance,Heat,Insurance,Interior Maintenance,Maintenance Grounds,Parking,Professional Management,Reserve Fund Contributions,Sewer,Snow Removal,Trash
Restrictions None Known
Tax ID 76622669
Ownership Private
Pets Description Yes
Read Less Info
Want to know what your home might be worth? Contact us for a FREE valuation!

Our team is ready to help you sell your home for the highest possible price ASAP

"My job is to find and attract mastery-based agents to the office, protect the culture, and make sure everyone is happy! "







