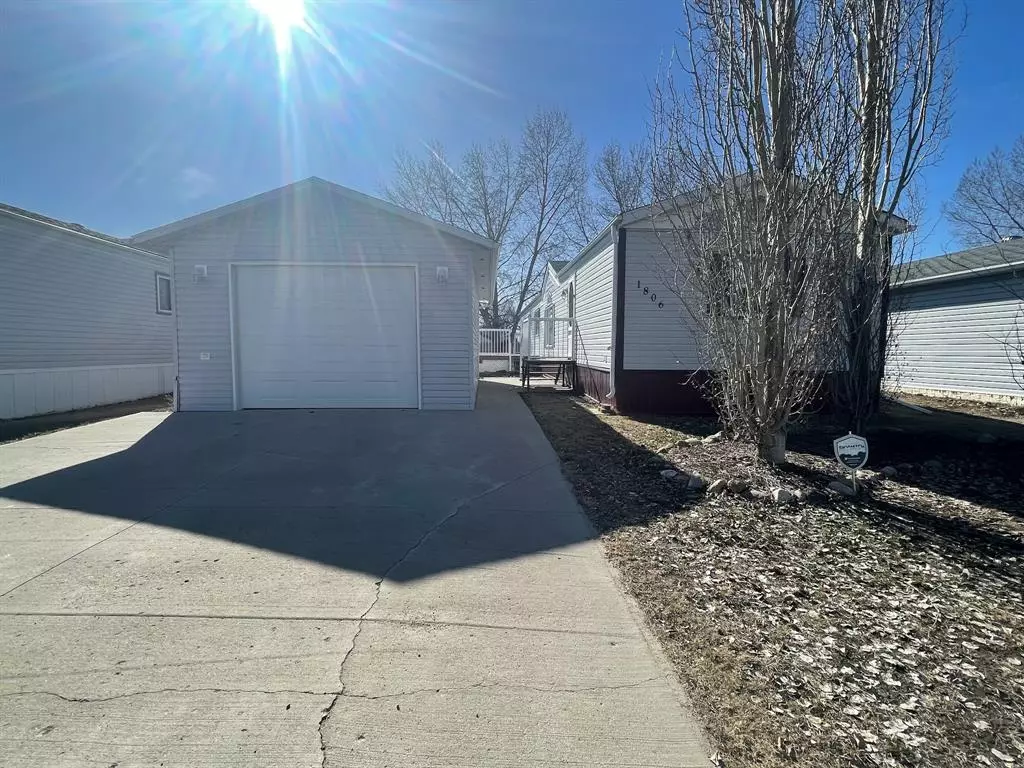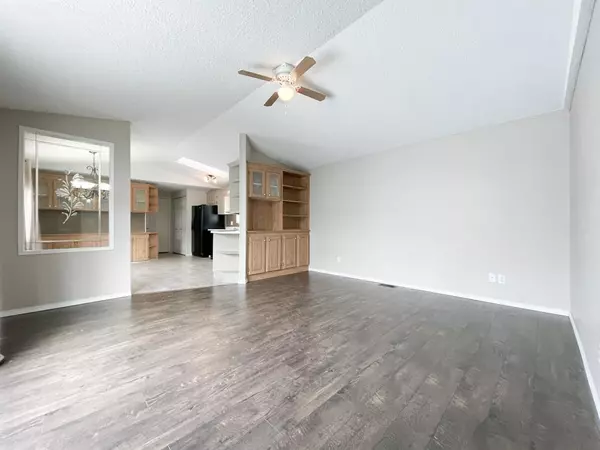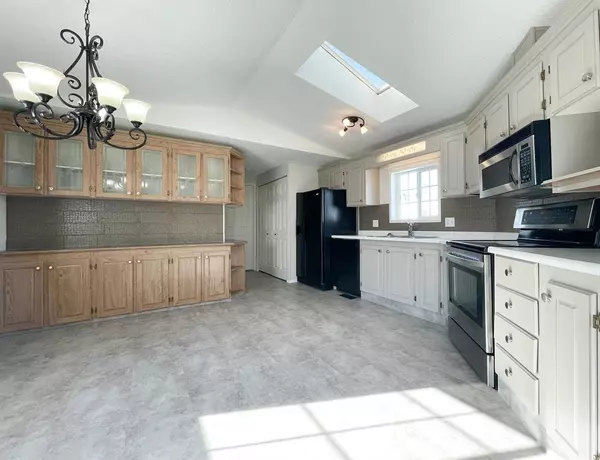$173,000
$179,900
3.8%For more information regarding the value of a property, please contact us for a free consultation.
3 Beds
2 Baths
1,216 SqFt
SOLD DATE : 05/31/2023
Key Details
Sold Price $173,000
Property Type Single Family Home
Sub Type Detached
Listing Status Sold
Purchase Type For Sale
Square Footage 1,216 sqft
Price per Sqft $142
Subdivision Wainwright
MLS® Listing ID A2028098
Sold Date 05/31/23
Style Mobile
Bedrooms 3
Full Baths 2
Originating Board Lloydminster
Year Built 1994
Annual Tax Amount $1,583
Tax Year 2022
Lot Size 6,807 Sqft
Acres 0.16
Property Description
Very well maintained mobile home in Stardust Village! This 3 bedroom 2 bathroom home has had many updates including new flooring and paint throughout, newer hot water tank, and appliances, painted kitchen cabinets, and some updated light fixtures. Enjoy the large primary suite with a walk-in closet and 4 piece bath that includes a separate soaker tub and stand up shower. The eat-in kitchen offers plenty of cabinets and lots of natural light. This home has a sizeable living room with built-in cabinetry for extra storage and down the hallway is an additional 2 bedrooms and a 4 pc bath. Outside you will find a fenced yard, good size deck and 16X28 garage that has been set up for in-floor heat! Located in a quiet cul-de-sac close to golf course!
Location
Province AB
County Wainwright No. 61, M.d. Of
Zoning RMH1
Direction E
Rooms
Basement None
Interior
Interior Features See Remarks
Heating Forced Air, Natural Gas
Cooling None
Flooring Carpet, Linoleum, Vinyl Plank
Appliance Dishwasher, Refrigerator, Stove(s), Window Coverings
Laundry Main Level
Exterior
Garage Single Garage Detached
Garage Spaces 1.0
Garage Description Single Garage Detached
Fence Fenced
Community Features Park, Playground, Pool, Schools Nearby, Shopping Nearby, Sidewalks, Street Lights
Roof Type Asphalt Shingle
Porch Deck
Lot Frontage 50.0
Parking Type Single Garage Detached
Total Parking Spaces 2
Building
Lot Description Back Yard, Cul-De-Sac, Lawn
Foundation None
Architectural Style Mobile
Level or Stories One
Structure Type Vinyl Siding,Wood Frame
Others
Restrictions None Known
Tax ID 56623908
Ownership Private
Read Less Info
Want to know what your home might be worth? Contact us for a FREE valuation!

Our team is ready to help you sell your home for the highest possible price ASAP

"My job is to find and attract mastery-based agents to the office, protect the culture, and make sure everyone is happy! "







