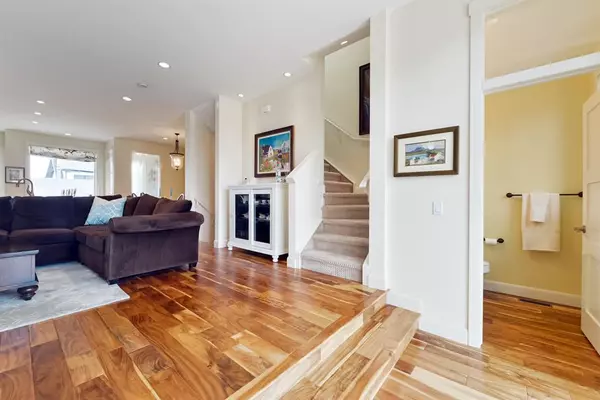$809,000
$839,900
3.7%For more information regarding the value of a property, please contact us for a free consultation.
4 Beds
4 Baths
1,573 SqFt
SOLD DATE : 05/31/2023
Key Details
Sold Price $809,000
Property Type Single Family Home
Sub Type Semi Detached (Half Duplex)
Listing Status Sold
Purchase Type For Sale
Square Footage 1,573 sqft
Price per Sqft $514
Subdivision Richmond
MLS® Listing ID A2037028
Sold Date 05/31/23
Style 2 Storey,Side by Side
Bedrooms 4
Full Baths 3
Half Baths 1
Originating Board Calgary
Year Built 2012
Annual Tax Amount $4,768
Tax Year 2022
Lot Size 2,777 Sqft
Acres 0.06
Property Description
**** OPEN HOUSE Saturday May 27th 1:30-4:00pm **** Contemporary design, fine finishing and functionality all come together in this inviting home located on one of Richmond's most sought after streets. It is only minutes to downtown and conveniently close to all amenities of this upscale urban community. This home is filled with light from the custom privacy glass surrounding the front entry, numerous large windows, several skylights and the restoration hardware lighting fixtures. The main floor features hardwood floors throughout, an open floor plan and highlights a chef's kitchen with a huge granite island, stainless appliances and custom legacy cabinetry. The dining area is big enough for the largest of families or perfect for entertaining friends. The living room has a cozy gas fireplace and the mud room at the back door is very practical. The upper level features three bedrooms including the spacious primary with a vaulted ceiling, large walk in closet and a luxurious five-piece ensuite. The laundry room is conveniently located on this level and three skylights add a lot of warmth and sunlight to the top floor. The basement is completely finished to the same impeccable standard as the upstairs. It offers nine foot ceilings, in floor heating, a comfortable and a cozy family room wired for sound on movie nights. There is a four piece bathroom and a huge guest room with walk in closet. The sunny and bright east facing backyard is landscaped, fenced and secure, has a double garage and no maintenance synthetic grass and also a poured concrete patio and walkways. This is a sophisticated property that anyone would be proud to call home. Call today for your private viewing.
Location
Province AB
County Calgary
Area Cal Zone Cc
Zoning R-C2
Direction W
Rooms
Basement Finished, Full
Interior
Interior Features Bar, Double Vanity, Granite Counters, High Ceilings, Kitchen Island, No Smoking Home, Skylight(s), Walk-In Closet(s)
Heating Forced Air, Natural Gas
Cooling Central Air
Flooring Carpet, Ceramic Tile, Hardwood
Fireplaces Number 1
Fireplaces Type Gas, Living Room, Mantle, Tile
Appliance Dishwasher, Garage Control(s), Gas Range, Refrigerator, Washer/Dryer, Window Coverings
Laundry Laundry Room, Upper Level
Exterior
Garage Double Garage Detached
Garage Spaces 2.0
Garage Description Double Garage Detached
Fence Fenced
Community Features Park, Playground, Schools Nearby, Shopping Nearby, Sidewalks, Street Lights
Roof Type Asphalt Shingle
Porch None
Lot Frontage 25.13
Parking Type Double Garage Detached
Exposure W
Total Parking Spaces 2
Building
Lot Description Back Lane, Back Yard, City Lot, Front Yard, Lawn, Landscaped, Level, Rectangular Lot
Foundation Poured Concrete
Architectural Style 2 Storey, Side by Side
Level or Stories Two
Structure Type Brick,Cement Fiber Board
Others
Restrictions None Known
Tax ID 76626720
Ownership Private
Read Less Info
Want to know what your home might be worth? Contact us for a FREE valuation!

Our team is ready to help you sell your home for the highest possible price ASAP

"My job is to find and attract mastery-based agents to the office, protect the culture, and make sure everyone is happy! "







