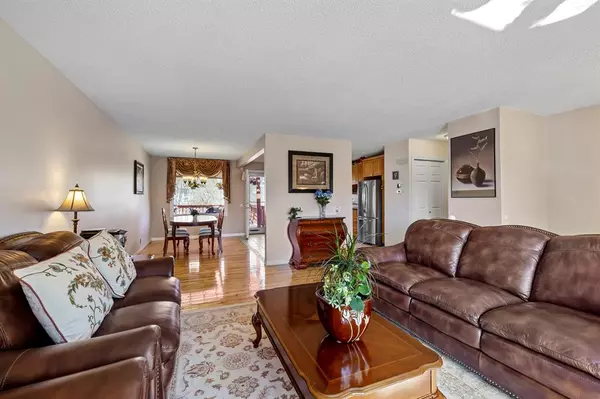$595,000
$599,900
0.8%For more information regarding the value of a property, please contact us for a free consultation.
5 Beds
3 Baths
1,155 SqFt
SOLD DATE : 05/31/2023
Key Details
Sold Price $595,000
Property Type Single Family Home
Sub Type Detached
Listing Status Sold
Purchase Type For Sale
Square Footage 1,155 sqft
Price per Sqft $515
Subdivision Woodbine
MLS® Listing ID A2049052
Sold Date 05/31/23
Style Bi-Level
Bedrooms 5
Full Baths 2
Half Baths 1
Originating Board Calgary
Year Built 1980
Annual Tax Amount $3,074
Tax Year 2022
Lot Size 5,059 Sqft
Acres 0.12
Property Description
*Open House CANCELLED Sun May 21 2-4:30pm* Exquisite pride of ownership is evident in this immaculate Woodbine home. Mature trees and garden
beds frame the front door, which opens to high ceilings and a classic layout where the main living
space enjoys a bright and open upper level. Gorgeous hardwood immediately catches the eye, and
the living room looks out east-facing front windows. A large dining area is adjacent to the kitchen,
with tons of natural light streaming in through big windows and a glass door that leads to the deck. A
stylish kitchen in warm wood cabinetry with wraparound granite countertops offers plentiful prep and
cupboard space. Stainless appliances add a modern touch that finishes the timeless aesthetic. Down
the hall, the primary bedroom is a generous retreat, where an elegant ensuite features beautiful tile
work, upgraded finishes, and a gorgeous corner shower. There are two secondary bedrooms on this
storey; an ideal family floorplan. The main bathroom is well-appointed and includes built-in shelving
in the shower, where a soaker tub is an added perk. An amazingly sunny basement looks brand new,
with quality carpet throughout. The rec room is massive, with the perfect spot for your home theatre
next a gas fireplace in a stunning stone surround. You could also easily fit your home gym or a games
table here, and well-placed pot lighting means you'll always have great light here! There are two
huge bedrooms on this floor, as well as a powder room and a big laundry room complete with
shelving and hanging units. In the utility room, there is a ton of additional storage, and there is a
second storage room also. The amount of closet and storage space throughout the entire home is
impressive. Outside, the west-facing deck is absolutely phenomenal. Pergola-style construction and
privacy lattice provides dappled shade and a secluded feel – you'll never want to go inside. Steps
down to the manicured lawn connect via stepping stones to the double detached garage off the
paved alley, and all around, mature trees, lush foliage, and tidy garden beds form your peaceful oasis.
This area is one of the best in Calgary, and is known for its multi-generational residents and family-
friendly amenities. The entire community is dotted with parks, playgrounds, recreation facilities, and
schools. It is also on the north border of Fish Creek Park, and just east you will find the Canyon
Meadows golf Club as well. Plus, South Glenmore Park is only a short drive away, and primary routes
including 14 St, Anderson Road, and Stoney Trail provide amazing access to downtown and the rest
of the city. See this one today!
Location
Province AB
County Calgary
Area Cal Zone S
Zoning R-C1
Direction E
Rooms
Other Rooms 1
Basement Finished, Full
Interior
Interior Features Granite Counters, No Animal Home
Heating Fireplace(s), Forced Air, Natural Gas
Cooling None
Flooring Carpet, Ceramic Tile, Hardwood
Fireplaces Number 1
Fireplaces Type Basement, Gas
Appliance Dishwasher, Dryer, Electric Stove, Garage Control(s), Range Hood, Refrigerator, Washer, Window Coverings
Laundry In Basement
Exterior
Parking Features Double Garage Detached, Oversized
Garage Spaces 2.0
Garage Description Double Garage Detached, Oversized
Fence Fenced
Community Features Park, Playground, Schools Nearby, Shopping Nearby, Walking/Bike Paths
Roof Type Asphalt Shingle
Porch Deck
Lot Frontage 46.0
Total Parking Spaces 2
Building
Lot Description Back Lane, Front Yard, Rectangular Lot
Foundation Poured Concrete
Architectural Style Bi-Level
Level or Stories Bi-Level
Structure Type Vinyl Siding,Wood Frame
Others
Restrictions None Known
Tax ID 76683807
Ownership Private
Read Less Info
Want to know what your home might be worth? Contact us for a FREE valuation!

Our team is ready to help you sell your home for the highest possible price ASAP
"My job is to find and attract mastery-based agents to the office, protect the culture, and make sure everyone is happy! "







