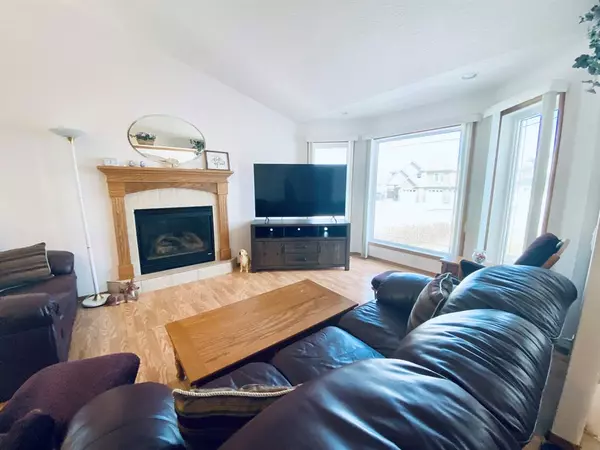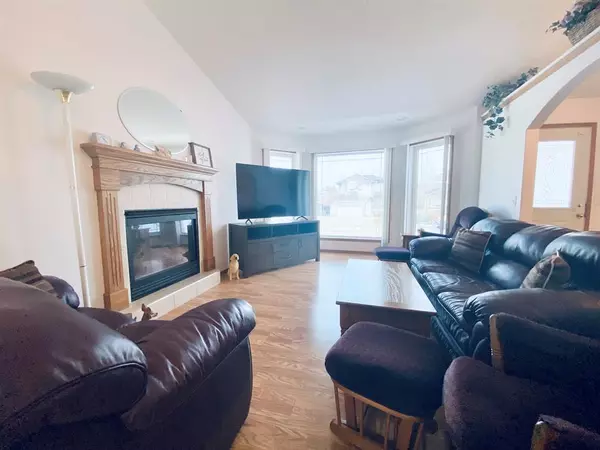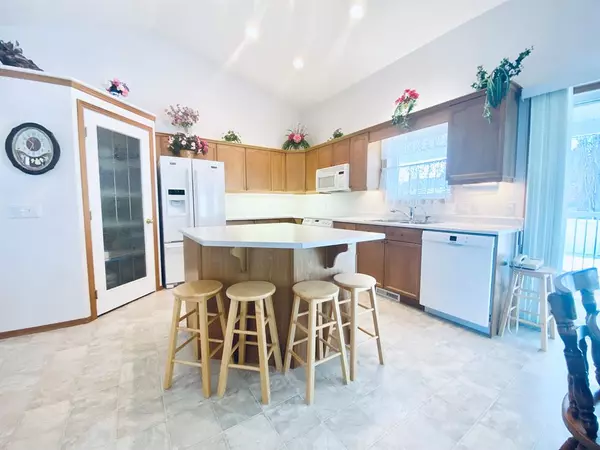$410,000
$419,900
2.4%For more information regarding the value of a property, please contact us for a free consultation.
5 Beds
3 Baths
1,371 SqFt
SOLD DATE : 05/31/2023
Key Details
Sold Price $410,000
Property Type Single Family Home
Sub Type Detached
Listing Status Sold
Purchase Type For Sale
Square Footage 1,371 sqft
Price per Sqft $299
MLS® Listing ID A2038777
Sold Date 05/31/23
Style Bungalow
Bedrooms 5
Full Baths 3
Originating Board Alberta West Realtors Association
Year Built 2003
Annual Tax Amount $4,210
Tax Year 2021
Lot Size 6,200 Sqft
Acres 0.14
Property Description
Extremely well cared for 1371sq ft 5 bedroom, 3 bathroom custom built raised bungalow! You'll appreciate all the extra's this home has to offer. In the kitchen there is all newer appliances, an island, corner pantry, built in hutch, under counter lighting, floor sweep and lots of room in the dinning area. The living room has laminate flooring, a large front bay window and a gas fireplace. The main bathroom has a 6' jetted tub. The large master has an extended walk in closet and 4' shower with a seat. The entire home has no carpet. There is main floor laundry off the garage with built in cabinets, and every closet is finished with closet organizers. The completely finished basement has comfortable in-floor heating, high ceilings, a large bright rec room, 4 piece bathroom, roughed in plumbing for a wet bar and 2 very large bedrooms. The attached heated 24x24 garage offers a high ceiling, overhead fan, drain, built in shelving and a sink with hot and cold water; perfect to wash a pet or hook up the pressure washer. Some extra's include central air, central vac with floor sweeps, Aqua flo filtered water to the fridge and kitchen sink, garburator, non pet nom smoking home and tinted windows. The south facing back yard has pressure treated fencing set in concrete, and the 8x20 covered rear deck is finished with tile, has BBQ hookup, and underneath storage all on a concrete pad.
There is a concrete walkway and the 10x14 shed with roll up door also sits on a concrete pad. This home offers great value and should be viewed.
Location
Province AB
County Woodlands County
Zoning R1B Low Density
Direction N
Rooms
Basement Finished, Full
Interior
Interior Features Built-in Features, Ceiling Fan(s), Central Vacuum, Closet Organizers, Jetted Tub, Kitchen Island, No Animal Home, No Smoking Home, Pantry, Recessed Lighting, Vaulted Ceiling(s), Vinyl Windows
Heating In Floor, Fireplace(s), Forced Air, Natural Gas
Cooling Central Air
Flooring Laminate, Linoleum
Fireplaces Number 1
Fireplaces Type Brass, Gas, Living Room
Appliance Central Air Conditioner, Dishwasher, Dryer, Electric Stove, Garage Control(s), Garburator, Humidifier, Microwave Hood Fan, Refrigerator, Water Conditioner, Window Coverings
Laundry Laundry Room, Main Level
Exterior
Garage Double Garage Attached, Driveway, Garage Door Opener, Heated Garage, Off Street, Parking Pad
Garage Spaces 2.0
Garage Description Double Garage Attached, Driveway, Garage Door Opener, Heated Garage, Off Street, Parking Pad
Fence Fenced
Community Features Airport/Runway, Gated, Lake, Park, Pool, Schools Nearby, Shopping Nearby, Sidewalks, Street Lights
Roof Type Asphalt Shingle
Porch Deck, Enclosed
Lot Frontage 52.0
Parking Type Double Garage Attached, Driveway, Garage Door Opener, Heated Garage, Off Street, Parking Pad
Exposure N
Total Parking Spaces 6
Building
Lot Description Back Yard, City Lot, Landscaped, Rectangular Lot
Foundation Poured Concrete
Architectural Style Bungalow
Level or Stories One
Structure Type Brick,Vinyl Siding,Wood Frame
Others
Restrictions None Known
Tax ID 56631658
Ownership Private
Read Less Info
Want to know what your home might be worth? Contact us for a FREE valuation!

Our team is ready to help you sell your home for the highest possible price ASAP

"My job is to find and attract mastery-based agents to the office, protect the culture, and make sure everyone is happy! "







