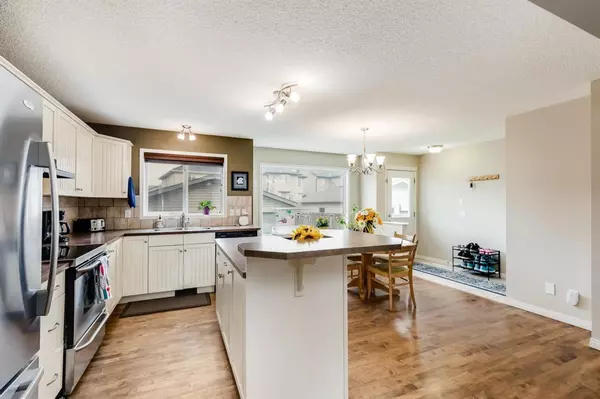$550,000
$479,900
14.6%For more information regarding the value of a property, please contact us for a free consultation.
3 Beds
3 Baths
1,413 SqFt
SOLD DATE : 05/31/2023
Key Details
Sold Price $550,000
Property Type Single Family Home
Sub Type Detached
Listing Status Sold
Purchase Type For Sale
Square Footage 1,413 sqft
Price per Sqft $389
Subdivision Coventry Hills
MLS® Listing ID A2049883
Sold Date 05/31/23
Style 2 Storey
Bedrooms 3
Full Baths 2
Half Baths 1
Originating Board Calgary
Year Built 2004
Annual Tax Amount $3,063
Tax Year 2022
Lot Size 3,369 Sqft
Acres 0.08
Property Description
This lovely 2 storey home is on a quiet street located in the great family community of Coventry Hills. The front veranda welcomes you to a spacious open concept layout, with beautifully re-finished hardwood floors throughout the main level. The living room is accented with a gas fireplace perfect for those winter evenings. Your kitchen has plenty of cupboard and countertop space, a large pantry, a center island with an eat up breakfast bar and all stainless-steel appliances that includes a newer dishwasher. The bright Dining area has plenty of space when entertaining friends and family and from there you can step outside to your deck and completely fenced and landscaped backyard which leads to a double detached garage. Upstairs you’ll find the primary suite with a 4-piece ensuite and walk-in closet. 2 more great sized bedrooms and an additional 4-piece bath. The half bathroom is conveniently located to access from the main or lower level. This fully finished lower level has a great family room for a gaming area, office or whatever suits your needs. There is also plenty of storage space. Included is a newer washer & dryer as well as a newer HWTank. Close to Coventry Hills School (elementary) and Nose Creek School with a new High School being built (North Trail School) Minutes to shopping, restaurants and public transportation. Make this house your home...Come check it out!
Location
Province AB
County Calgary
Area Cal Zone N
Zoning R-1N
Direction SE
Rooms
Basement Finished, Full
Interior
Interior Features Breakfast Bar, Ceiling Fan(s), Kitchen Island, Laminate Counters, No Smoking Home, Open Floorplan, Pantry, Storage, Vinyl Windows
Heating Forced Air, Natural Gas
Cooling None
Flooring Carpet, Ceramic Tile, Hardwood
Fireplaces Number 1
Fireplaces Type Gas, Living Room, Mantle
Appliance Dishwasher, Electric Stove, Garage Control(s), Microwave, Range Hood, Refrigerator, Washer/Dryer, Window Coverings
Laundry In Basement
Exterior
Garage Double Garage Detached
Garage Spaces 2.0
Garage Description Double Garage Detached
Fence Fenced
Community Features Park, Playground, Schools Nearby, Shopping Nearby
Roof Type Asphalt Shingle
Porch Front Porch, Patio
Lot Frontage 30.64
Parking Type Double Garage Detached
Total Parking Spaces 4
Building
Lot Description Back Lane, City Lot, Landscaped, Level, Rectangular Lot
Foundation Poured Concrete
Architectural Style 2 Storey
Level or Stories Two
Structure Type Vinyl Siding,Wood Frame
Others
Restrictions None Known
Tax ID 76856156
Ownership Private
Read Less Info
Want to know what your home might be worth? Contact us for a FREE valuation!

Our team is ready to help you sell your home for the highest possible price ASAP

"My job is to find and attract mastery-based agents to the office, protect the culture, and make sure everyone is happy! "







