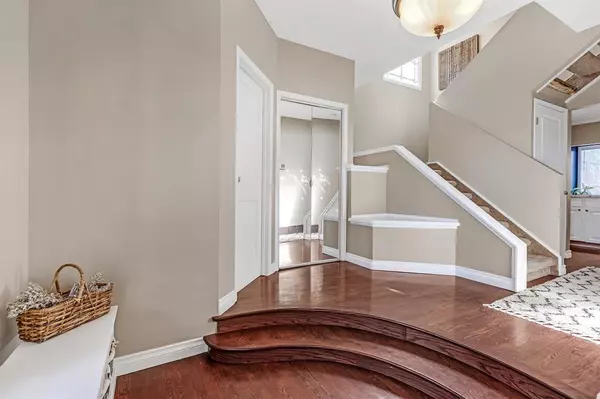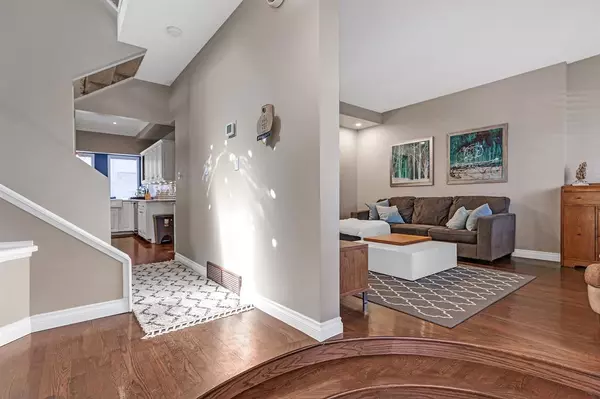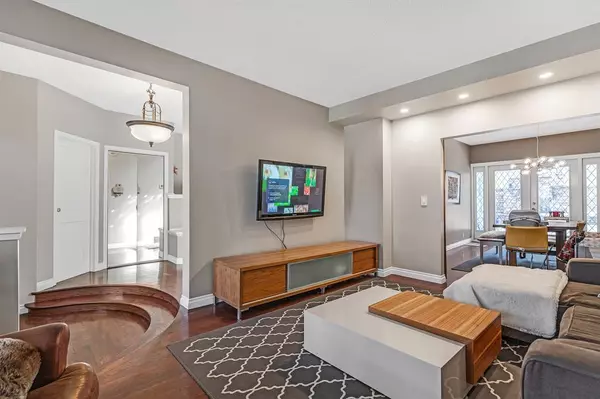$816,000
$799,900
2.0%For more information regarding the value of a property, please contact us for a free consultation.
3 Beds
3 Baths
2,434 SqFt
SOLD DATE : 05/31/2023
Key Details
Sold Price $816,000
Property Type Single Family Home
Sub Type Detached
Listing Status Sold
Purchase Type For Sale
Square Footage 2,434 sqft
Price per Sqft $335
Subdivision Bankview
MLS® Listing ID A2052476
Sold Date 05/31/23
Style 3 Storey
Bedrooms 3
Full Baths 2
Half Baths 1
Originating Board Calgary
Year Built 1912
Annual Tax Amount $5,315
Tax Year 2022
Lot Size 4,144 Sqft
Acres 0.1
Property Description
****THIS PROPERTY WONT LAST AT THIS PRICE**** This captivating brick-built inner city residence, originating from 1912, is now available. Spanning across almost 2,500 square feet and distributed over two and a half storeys, this charming property is nestled on a picturesque tree-lined street in the sought-after Bankview area. Positioned above street level, this home ensures optimal seclusion and boasts mesmerizing vistas of the downtown area and cityscape. While the property has undergone some renovations, it should be noted that further improvements are required. It offers three bedrooms and three bathrooms, as well as spacious living areas, including a cozy sitting room, a formal dining area, an expansive kitchen, and a delightful breakfast nook. The second storey showcases a generously proportioned master bedroom with a five-piece ensuite bathroom, alongside two other large bedrooms and a four-piece bathroom. An airy and light-filled upper loft area provides additional living space for the entire family. Step outside into your own private oasis, facing west, featuring a generously sized decking area and an enticing outdoor fireplace, perfect for unwinding or hosting gatherings. This remarkable property enjoys a prime location, less than a 5 minute walk to the trendy and vibrant 17th Avenue, making it an enviable choice.
Location
Province AB
County Calgary
Area Cal Zone Cc
Zoning R-C2
Direction E
Rooms
Basement Full, Unfinished
Interior
Interior Features Breakfast Bar, Ceiling Fan(s), High Ceilings, No Smoking Home, Soaking Tub, Storage, Vinyl Windows
Heating Boiler, Forced Air
Cooling None
Flooring Carpet, Ceramic Tile, Hardwood
Fireplaces Number 2
Fireplaces Type Electric, Gas
Appliance Built-In Oven, Dishwasher, Electric Cooktop, Freezer, Garage Control(s), Oven, Washer/Dryer, Window Coverings
Laundry In Basement
Exterior
Garage Double Garage Detached, Parking Pad
Garage Spaces 2.0
Garage Description Double Garage Detached, Parking Pad
Fence Partial
Community Features Park, Playground, Shopping Nearby, Street Lights
Roof Type Asphalt Shingle
Porch Balcony(s), Deck, Front Porch
Lot Frontage 37.5
Parking Type Double Garage Detached, Parking Pad
Total Parking Spaces 2
Building
Lot Description Back Lane, Back Yard, Few Trees, Garden, Yard Lights, Private, Sloped
Foundation Poured Concrete
Architectural Style 3 Storey
Level or Stories 3 Level Split
Structure Type Brick,Vinyl Siding,Wood Frame
Others
Restrictions None Known
Tax ID 76294915
Ownership Private
Read Less Info
Want to know what your home might be worth? Contact us for a FREE valuation!

Our team is ready to help you sell your home for the highest possible price ASAP

"My job is to find and attract mastery-based agents to the office, protect the culture, and make sure everyone is happy! "







