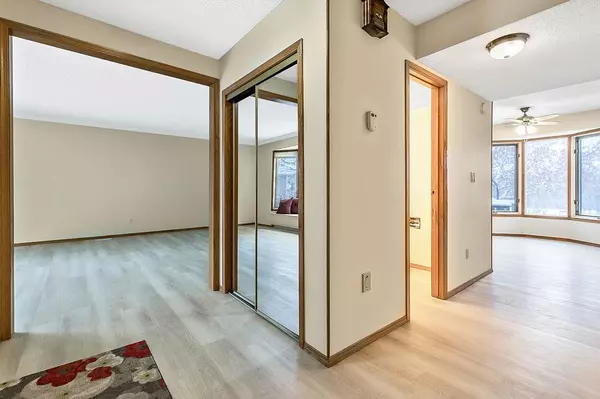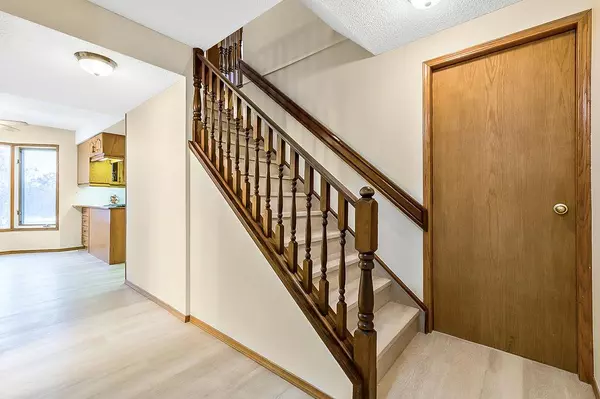$564,500
$599,900
5.9%For more information regarding the value of a property, please contact us for a free consultation.
5 Beds
5 Baths
1,922 SqFt
SOLD DATE : 05/31/2023
Key Details
Sold Price $564,500
Property Type Single Family Home
Sub Type Detached
Listing Status Sold
Purchase Type For Sale
Square Footage 1,922 sqft
Price per Sqft $293
Subdivision Woodhaven
MLS® Listing ID A2014581
Sold Date 05/31/23
Style 2 Storey
Bedrooms 5
Full Baths 3
Half Baths 2
Originating Board Calgary
Year Built 1981
Annual Tax Amount $3,750
Tax Year 2022
Lot Size 6,027 Sqft
Acres 0.14
Property Description
You didn’t miss it - 163 Woodhaven is back on the market - with a massive price reduction. A rare opportunity to back onto the amazing Sheep River valley. This spectacular home has been loved and cared for by the same family since it was built in 1981. Once you experience the location, you will understand why. In the mature, centrally located community of Woodhaven, you will have one of the most sought after lots. This quality built home has had a complete professional paint job, new LVP throughout the main and upper level and a home inspection to make it move-in ready. Walk up your beautiful front porch, ready to welcome neighbors for coffee, and into your spacious entrance. To the right is the formal living room bathed in natural light, a possible office for today’s work from home client. Past the half bath you enter the perfect open concept family/dining/kitchen space that seems to fit perfectly with the river valley. A beautiful space ready for you to host for the holidays. The family room with gas fireplace will be the perfect room to relax and unwind. The deluxe gas stove anchors the kitchen, which provides ample cabinets with custom build-ins like the bread box. The laundry room is so handy, just off the kitchen, with an entrance for the kids to leave their boots and coats. With five bedrooms ready to go, this home has room enough for a growing family, and the den with shower adds the opportunity to provide caretaker options. The views from the upstairs bedrooms can not be over-stated. The primary bedroom offers dual closets, three piece ensuite and southwest view. The basement provides a fantastic games room, complete with bar, built in cabinetry and WETT inspected wood burning fireplace! Past the furnace room, don’t miss the workshop space, again an opportunity for the home based business, many a fiddle have been created here in the past. The two car garage is heated. Finish your showing on the back deck, you will know it is the one for you to own for the next 40 yrs. Don’t let it sell on you again!
Location
Province AB
County Foothills County
Zoning TN
Direction S
Rooms
Basement Finished, Full
Interior
Interior Features Bar, Built-in Features
Heating Central, Natural Gas
Cooling None
Flooring Carpet, Ceramic Tile, Vinyl
Fireplaces Number 2
Fireplaces Type Basement, Family Room, Gas, Stone, Wood Burning
Appliance Dishwasher, Gas Stove, Microwave, Refrigerator, Washer/Dryer, Window Coverings
Laundry Main Level
Exterior
Garage Block Driveway, Double Garage Attached
Garage Spaces 2.0
Garage Description Block Driveway, Double Garage Attached
Fence Fenced
Community Features Park, Playground, Schools Nearby, Shopping Nearby, Sidewalks, Street Lights
Roof Type Asphalt Shingle
Porch Deck, Front Porch
Lot Frontage 50.0
Parking Type Block Driveway, Double Garage Attached
Total Parking Spaces 4
Building
Lot Description Backs on to Park/Green Space, Creek/River/Stream/Pond, No Neighbours Behind, Wedge Shaped Lot
Foundation Poured Concrete
Architectural Style 2 Storey
Level or Stories Two
Structure Type Cedar,Stone,Wood Frame
Others
Restrictions None Known
Tax ID 77061635
Ownership Private
Read Less Info
Want to know what your home might be worth? Contact us for a FREE valuation!

Our team is ready to help you sell your home for the highest possible price ASAP

"My job is to find and attract mastery-based agents to the office, protect the culture, and make sure everyone is happy! "







