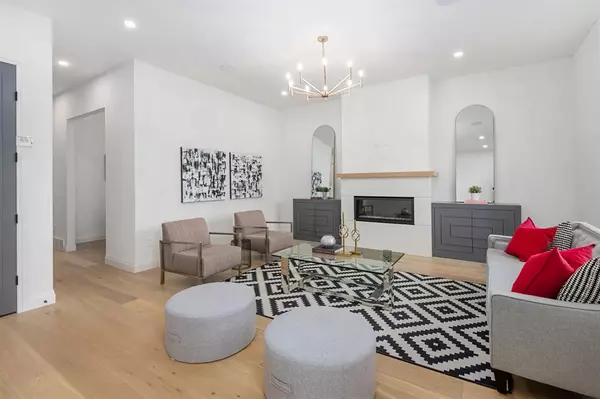$1,065,000
$1,079,000
1.3%For more information regarding the value of a property, please contact us for a free consultation.
4 Beds
4 Baths
2,310 SqFt
SOLD DATE : 05/31/2023
Key Details
Sold Price $1,065,000
Property Type Single Family Home
Sub Type Semi Detached (Half Duplex)
Listing Status Sold
Purchase Type For Sale
Square Footage 2,310 sqft
Price per Sqft $461
Subdivision Richmond
MLS® Listing ID A2045041
Sold Date 05/31/23
Style 2 Storey,Side by Side
Bedrooms 4
Full Baths 3
Half Baths 1
Originating Board Calgary
Year Built 2022
Tax Year 2023
Lot Size 6,243 Sqft
Acres 0.14
Property Description
Classic and Modern, a superb example of a unique semi-detached design. Located on a hillside in South Calgary/ Richmond, this home boasts over 3150 square feet of imaginative space, taking advantage of the unique location. The formal living area with custom concrete fireplace surround is just off the main foyer and perfect for intimate gatherings. A formal dining room, located in between the kitchen and Living area is perfect for formal and informal entertaining. The great room, in the back is bright and spacious with south exposures boasting a fantastic kitchen floor plan. 14ft waterfall island, surrounded by custom cabinetry, counter gas stove, custom metal hood fan, dual wall ovens and a built-in fridge. Not to mention a large walk-in pantry. The family room area can accommodate large get togethers or cozy daily living, with sliding doors to a large south deck. Perfect for extended year round entertaining. The upper level features a full luxury master with a large ensuite, featuring dual sinks, soaker tub, spacious steam shower, and of course a full walk-in closet. A upper level laundry is convenient along with two large bedrooms and a full bath. The unique lower level walk out is a great space for family entertaining, guests and or a gym area. A large mudroom is adjacent to your double attached garage with electric car charger. A great location steps to the heart of Marda, parks, schools and all downtown amenities. Well built construction with excellent sound blocking mid walls, and all estate finishings. 2 luxury units available. Dont miss out on these unique homes.
Location
Province AB
County Calgary
Area Cal Zone Cc
Zoning RC-2
Direction N
Rooms
Basement Separate/Exterior Entry, Finished, Walk-Out
Interior
Interior Features Bookcases, Breakfast Bar, Built-in Features, Closet Organizers, High Ceilings, Kitchen Island, Open Floorplan, Recessed Lighting, Soaking Tub, Vaulted Ceiling(s), Walk-In Closet(s), Wet Bar
Heating In Floor Roughed-In, Forced Air, Natural Gas
Cooling Rough-In
Flooring Hardwood, Tile
Fireplaces Number 1
Fireplaces Type Gas, Living Room
Appliance Built-In Oven, Built-In Refrigerator, Dishwasher, Gas Cooktop, Microwave, Range Hood
Laundry Laundry Room
Exterior
Garage Double Garage Attached, Insulated
Garage Spaces 2.0
Garage Description Double Garage Attached, Insulated
Fence Fenced
Community Features Park, Playground, Pool, Schools Nearby, Shopping Nearby, Sidewalks, Street Lights, Tennis Court(s)
Roof Type Membrane
Porch Deck
Lot Frontage 24.94
Parking Type Double Garage Attached, Insulated
Exposure N
Total Parking Spaces 2
Building
Lot Description Back Lane, Back Yard, Low Maintenance Landscape, Landscaped, Street Lighting, Views
Foundation Poured Concrete
Architectural Style 2 Storey, Side by Side
Level or Stories Two
Structure Type Wood Frame
New Construction 1
Others
Restrictions None Known
Ownership Private
Read Less Info
Want to know what your home might be worth? Contact us for a FREE valuation!

Our team is ready to help you sell your home for the highest possible price ASAP

"My job is to find and attract mastery-based agents to the office, protect the culture, and make sure everyone is happy! "







