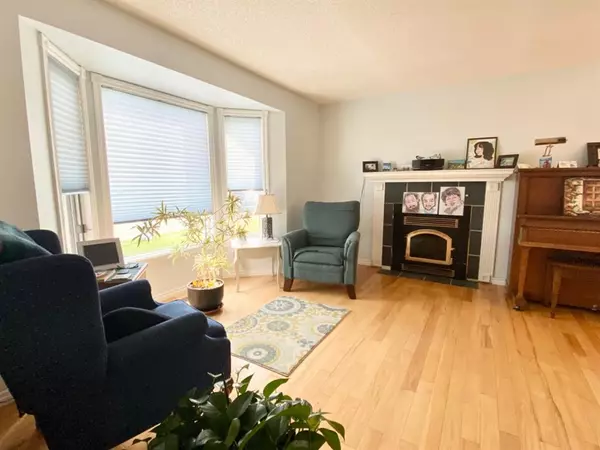$270,000
$299,000
9.7%For more information regarding the value of a property, please contact us for a free consultation.
3 Beds
3 Baths
1,161 SqFt
SOLD DATE : 05/31/2023
Key Details
Sold Price $270,000
Property Type Single Family Home
Sub Type Detached
Listing Status Sold
Purchase Type For Sale
Square Footage 1,161 sqft
Price per Sqft $232
MLS® Listing ID A1218831
Sold Date 05/31/23
Style Bungalow
Bedrooms 3
Full Baths 2
Half Baths 1
Originating Board Alberta West Realtors Association
Year Built 1989
Annual Tax Amount $2,566
Tax Year 2023
Lot Size 6,970 Sqft
Acres 0.16
Property Description
Clean, neat, and very well maintained. This bungalow is immaculate with plenty of big bright windows. A very nice starter home that is move in ready. From the the front entry you will find a large living room with a dining area on natural hardwood and a built in wood fireplace. Kitchen has really great counter and cupboard space, faces the backyard with a morning eating area. A back entry is off the kitchen with a basement entrance. A recent renovation allowed for a large walk in shower on the main level. Three bedrooms upstairs. Primary bedroom includes an ensuite. Downstairs the family and games room is extra large. A good sized den can also be used as a guest bedroom with a four piece bath directly adjoining. Utility room includes the laundry, storage and work area. The back yard is fenced, private, and allows for your off-street parking plus two sheds. Possession date is negotiable.
Location
Province AB
County Woodlands County
Zoning R-1B
Direction S
Rooms
Basement Full, Partially Finished
Interior
Interior Features Closet Organizers, No Animal Home, No Smoking Home, Storage, Vinyl Windows
Heating Forced Air, Natural Gas
Cooling None
Flooring Carpet, Hardwood, Linoleum
Fireplaces Number 1
Fireplaces Type Wood Burning
Appliance Dishwasher, Dryer, Range, Range Hood, Refrigerator, Washer, Window Coverings
Laundry In Basement
Exterior
Garage Off Street
Garage Description Off Street
Fence Fenced
Community Features Golf, Park, Playground, Schools Nearby, Shopping Nearby, Sidewalks, Street Lights
Utilities Available Cable Internet Access, Electricity Connected, Natural Gas Connected, Garbage Collection, Sewer Connected, Water Connected
Roof Type Asphalt Shingle
Porch None
Lot Frontage 58.4
Parking Type Off Street
Total Parking Spaces 2
Building
Lot Description Back Lane, Back Yard, City Lot, Lawn, Interior Lot, Landscaped, Street Lighting
Foundation Poured Concrete
Sewer Public Sewer
Water Public
Architectural Style Bungalow
Level or Stories One
Structure Type Mixed,Vinyl Siding,Wood Frame
Others
Restrictions None Known
Tax ID 56631997
Ownership Private
Read Less Info
Want to know what your home might be worth? Contact us for a FREE valuation!

Our team is ready to help you sell your home for the highest possible price ASAP

"My job is to find and attract mastery-based agents to the office, protect the culture, and make sure everyone is happy! "







