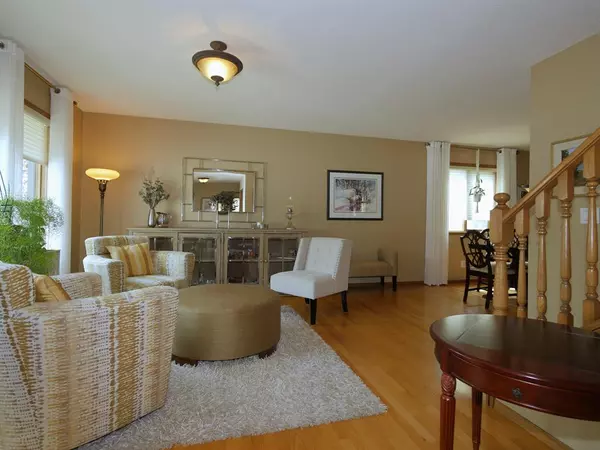$707,000
$669,000
5.7%For more information regarding the value of a property, please contact us for a free consultation.
4 Beds
4 Baths
1,803 SqFt
SOLD DATE : 05/31/2023
Key Details
Sold Price $707,000
Property Type Single Family Home
Sub Type Detached
Listing Status Sold
Purchase Type For Sale
Square Footage 1,803 sqft
Price per Sqft $392
Subdivision Hawkwood
MLS® Listing ID A2050856
Sold Date 05/31/23
Style 2 Storey Split
Bedrooms 4
Full Baths 3
Half Baths 1
Originating Board Calgary
Year Built 1988
Annual Tax Amount $3,710
Tax Year 2022
Lot Size 5,898 Sqft
Acres 0.14
Property Description
Don't miss out on this impeccable, beautiful family home in Hawkwood. Located on a quiet circle, this original owner home shows pride of ownership from top to walkout bottom, inside and out. Tastefully updated over the years, including thoughtful upgrades like the powered awning over the back deck and updated double-pane windows in most of the original wooden window frames throughout the home. Hardwood flooring spreads across most of the main floor along with natural slate at the spacious front entry. The kitchen features granite countertops and oak cabinetry, all in beautiful condition, and shares in the mountain views enjoyed from the main and upper levels. The sunken family room features a gas fireplace surrounded by oak built-in cabinets. The main floor also features an office, a welcoming front living room, and dining room, along with powder room and laundry room. Upstairs, you'll enjoy the mountain views from the primary bedroom, which features a stylish three-piece ensuite with huge shower, and lots of closet space. There are two more bedrooms on this level along with a four-piece family bathroom. In the walkout basement, there is a spacious recreation/TV room with built-in entertainment center, and a games room with dry bar. There's also a large fourth bedroom and four-piece bathroom, and a utility room that offers plenty of extra storage space. And then there's the spectacularly landscaped oasis of a yard with waterfall feature and large deck with powered awning and privacy screen to make those hot summer evenings comfortable and enjoyable. The gorgeous landscaping continues around the front with a beautiful spot for enjoying the morning sun. The double attached garage is oversized and features slat walls for organization of your tools and toys. All of this in the popular community of Hawkwood, with its schools and parks and easy access to transit and the shopping and entertainment offered by Crowfoot Crossing.
Location
Province AB
County Calgary
Area Cal Zone Nw
Zoning R-C1
Direction E
Rooms
Basement Finished, Full
Interior
Interior Features Built-in Features, Dry Bar, No Animal Home, No Smoking Home, Wood Windows
Heating Mid Efficiency, Forced Air, Natural Gas
Cooling None
Flooring Carpet, Ceramic Tile, Hardwood
Fireplaces Number 1
Fireplaces Type Gas, Living Room
Appliance Dishwasher, Dryer, Electric Stove, Garage Control(s), Garburator, Instant Hot Water, Range Hood, Refrigerator, Washer, Window Coverings
Laundry Laundry Room, Main Level
Exterior
Garage Additional Parking, Concrete Driveway, Double Garage Attached
Garage Spaces 2.0
Garage Description Additional Parking, Concrete Driveway, Double Garage Attached
Fence Fenced
Community Features Park, Playground, Schools Nearby, Shopping Nearby
Roof Type Asphalt Shingle
Porch Awning(s), Balcony(s), Screened
Lot Frontage 59.45
Parking Type Additional Parking, Concrete Driveway, Double Garage Attached
Total Parking Spaces 4
Building
Lot Description Landscaped, Views, Waterfall
Foundation Poured Concrete
Architectural Style 2 Storey Split
Level or Stories Two
Structure Type Brick,Vinyl Siding
Others
Restrictions Easement Registered On Title,Restrictive Covenant,Underground Utility Right of Way
Tax ID 76795033
Ownership Private
Read Less Info
Want to know what your home might be worth? Contact us for a FREE valuation!

Our team is ready to help you sell your home for the highest possible price ASAP

"My job is to find and attract mastery-based agents to the office, protect the culture, and make sure everyone is happy! "







