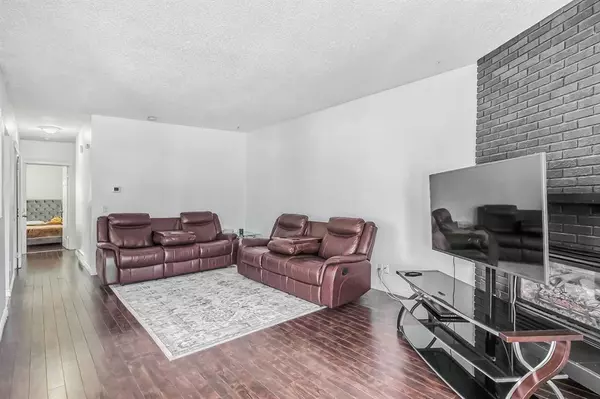$415,000
$395,000
5.1%For more information regarding the value of a property, please contact us for a free consultation.
4 Beds
2 Baths
969 SqFt
SOLD DATE : 05/31/2023
Key Details
Sold Price $415,000
Property Type Single Family Home
Sub Type Semi Detached (Half Duplex)
Listing Status Sold
Purchase Type For Sale
Square Footage 969 sqft
Price per Sqft $428
Subdivision Forest Lawn
MLS® Listing ID A2048148
Sold Date 05/31/23
Style Bi-Level,Side by Side
Bedrooms 4
Full Baths 2
Originating Board Calgary
Year Built 1975
Annual Tax Amount $2,001
Tax Year 2022
Lot Size 3,530 Sqft
Acres 0.08
Property Description
This impeccable condition bi-level home offers convenience and potential rental income. It features laminated flooring and tile flooring throughout the house, two bedrooms, a large living room with gas fireplace, renovated kitchen with stainless steel appliances & quartz countertop, dining room and the 4pcs renovated main bath on the main floor. Separated entrance to the illegal basement suite includes a spacious family room, two additional bedrooms, a kitchen, and laundry facilities. Newer torch-on roof, fascia, gutters, the windows, furnace, and hot water tank are saving to your energy bill.
The front of the house boasts a balcony with wrought iron railings, while the rear features a huge deck with an underneath cover that provides some storage space. The property is fenced and offers parking spots both at the front and rear of the house. Conveniently, bus stops, schools, shopping, LRT and other amenities are located in walking distance to the home. Shows pride of ownership!
Location
Province AB
County Calgary
Area Cal Zone E
Zoning M-C1
Direction W
Rooms
Basement Finished, Full
Interior
Interior Features Open Floorplan, Quartz Counters
Heating Forced Air, Natural Gas
Cooling None
Flooring Laminate, Tile
Fireplaces Type Gas, Living Room, See Remarks
Appliance Range Hood, Refrigerator, Stove(s)
Laundry In Basement
Exterior
Garage Parking Pad
Garage Description Parking Pad
Fence Fenced
Community Features Playground, Schools Nearby, Shopping Nearby
Roof Type Rolled/Hot Mop
Porch Balcony(s), Deck
Lot Frontage 34.78
Parking Type Parking Pad
Exposure W
Total Parking Spaces 2
Building
Lot Description Back Lane, Rectangular Lot
Foundation Poured Concrete
Architectural Style Bi-Level, Side by Side
Level or Stories Bi-Level
Structure Type Wood Frame
Others
Restrictions None Known
Tax ID 76738219
Ownership Private
Read Less Info
Want to know what your home might be worth? Contact us for a FREE valuation!

Our team is ready to help you sell your home for the highest possible price ASAP

"My job is to find and attract mastery-based agents to the office, protect the culture, and make sure everyone is happy! "







