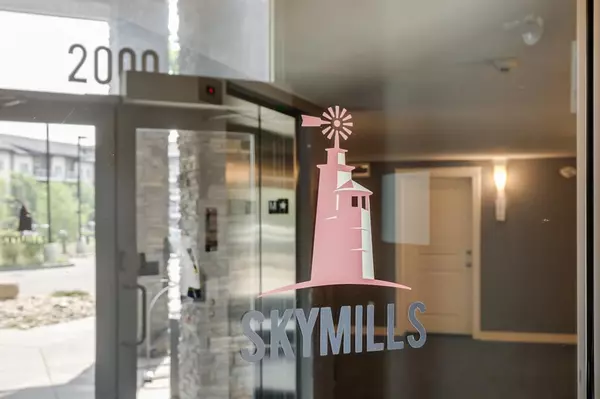$285,000
$260,000
9.6%For more information regarding the value of a property, please contact us for a free consultation.
2 Beds
2 Baths
833 SqFt
SOLD DATE : 05/31/2023
Key Details
Sold Price $285,000
Property Type Condo
Sub Type Apartment
Listing Status Sold
Purchase Type For Sale
Square Footage 833 sqft
Price per Sqft $342
Subdivision Skyview Ranch
MLS® Listing ID A2051428
Sold Date 05/31/23
Style Apartment
Bedrooms 2
Full Baths 2
Condo Fees $446/mo
HOA Fees $6/ann
HOA Y/N 1
Originating Board Calgary
Year Built 2014
Annual Tax Amount $1,165
Tax Year 2022
Property Description
Stunning and Contemporary 2 Bedroom Condo with Bright and Spacious Layout!
Welcome to this immaculate, like-new condo boasting a perfect blend of modern design and warmth. With 2 bedrooms, 2 full bathrooms, and approximately 850 square feet of living space, this exceptional residence offers the ultimate in comfort and style. As you step inside, you'll be greeted by the airy and bright atmosphere that fills every corner of this delightful home. The contemporary cork floors create a welcoming ambiance, providing both comfort and a touch of elegance. The crisp white walls reflect natural light, further enhancing the overall brightness and openness of the space. The kitchen is a true masterpiece, featuring stainless steel appliances that perfectly complement the sleek and modern design. With ample cabinetry, storage, and counter space, it's a dream come true for any aspiring chef or cooking enthusiast. Whether you're preparing a quick meal or hosting a dinner party, this kitchen is equipped to meet all your culinary needs. The Master Bedroom with en-suite is thoughtfully designed and offer a serene retreat at the end of a long day. The closets are equipped with custom organizers, ensuring optimal storage and making it easy to keep everything tidy and organized. Plus the convenience of a 2nd Bedroom and 2nd full bathroom. One of the standout features of this condo is the bright, safe, and heated underground parking. And your own storage unit, that provides the ultimate convenience and peace of mind, protecting your vehicle from the elements and offering additional security. Located in a sought-after neighbourhood, this condo offers easy access to amenities, shopping, dining, and entertainment options. Whether you're looking for a place to relax or a vibrant community to explore, this condo has it all. Don't miss this incredible opportunity to own a contemporary and inviting condo that combines style, functionality, and comfort. Schedule a viewing today and experience the beauty and luxury this remarkable residence has to offer.
Location
Province AB
County Calgary
Area Cal Zone Ne
Zoning M-2
Direction W
Interior
Interior Features Built-in Features, Closet Organizers, Granite Counters, High Ceilings, Kitchen Island, No Animal Home, No Smoking Home, Open Floorplan, Storage, Walk-In Closet(s)
Heating Baseboard, Electric, Hot Water
Cooling None
Flooring Carpet, Ceramic Tile, Cork
Appliance Dishwasher, Electric Stove, Garage Control(s), Microwave Hood Fan, Refrigerator, Washer/Dryer Stacked, Window Coverings
Laundry In Unit, Laundry Room
Exterior
Garage Additional Parking, Electric Gate, Enclosed, Guest, Heated Garage, Secured, Titled, Underground
Garage Spaces 1.0
Garage Description Additional Parking, Electric Gate, Enclosed, Guest, Heated Garage, Secured, Titled, Underground
Community Features Playground, Schools Nearby, Shopping Nearby
Amenities Available Elevator(s), Parking, Secured Parking, Storage, Visitor Parking
Roof Type Asphalt Shingle
Accessibility Accessible Entrance
Porch Balcony(s)
Parking Type Additional Parking, Electric Gate, Enclosed, Guest, Heated Garage, Secured, Titled, Underground
Exposure W
Total Parking Spaces 1
Building
Story 4
Foundation Poured Concrete
Architectural Style Apartment
Level or Stories Single Level Unit
Structure Type Stone,Vinyl Siding,Wood Frame
Others
HOA Fee Include Common Area Maintenance,Heat,Maintenance Grounds,Professional Management,Reserve Fund Contributions,Sewer,Snow Removal,Trash,Water
Restrictions Pet Restrictions or Board approval Required,Pets Allowed
Ownership Private
Pets Description Restrictions, Yes
Read Less Info
Want to know what your home might be worth? Contact us for a FREE valuation!

Our team is ready to help you sell your home for the highest possible price ASAP

"My job is to find and attract mastery-based agents to the office, protect the culture, and make sure everyone is happy! "







