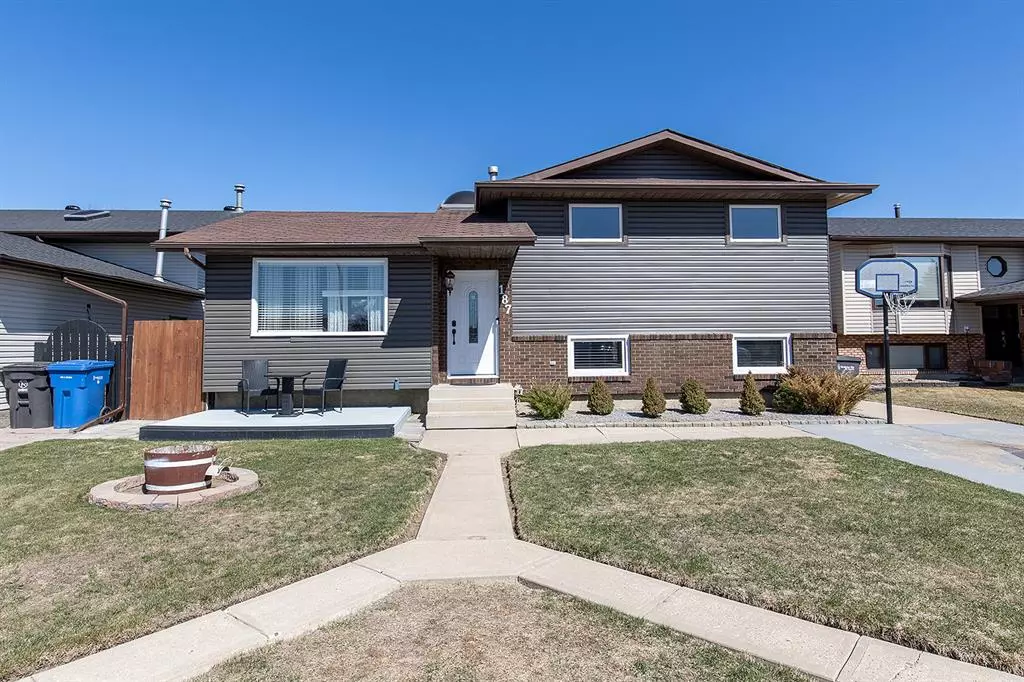$340,000
$354,800
4.2%For more information regarding the value of a property, please contact us for a free consultation.
5 Beds
2 Baths
1,061 SqFt
SOLD DATE : 06/01/2023
Key Details
Sold Price $340,000
Property Type Single Family Home
Sub Type Detached
Listing Status Sold
Purchase Type For Sale
Square Footage 1,061 sqft
Price per Sqft $320
Subdivision Southview-Park Meadows
MLS® Listing ID A2045125
Sold Date 06/01/23
Style 4 Level Split
Bedrooms 5
Full Baths 2
Originating Board Medicine Hat
Year Built 1982
Annual Tax Amount $2,775
Tax Year 2022
Lot Size 6,183 Sqft
Acres 0.14
Property Description
This stunning 4-level split boasts 5 bedrooms and 2 bathrooms, offering ample space for a growing family or those seeking ample room for guests. The home is situated in an optimal location for those who want both peace and quiet and to be close to amenities. For example, it's just a short bike ride to Ross Glen Water Park, as well as other parks and schools.
As you enter the main floor, you are greeted by a large living room that radiates natural light, creating a warm and inviting ambiance. The newly renovated kitchen (2022) is a chef's dream, complete with stylish white cabinets, a stunning quartz countertop, under mount sink, and an island with a breakfast bar. The beautiful tiled flooring is the perfect choice for a clean and classy entry and kitchen area that will look great for many years to come. The dining room opens to a picturesque backyard, perfect for summer barbecues and outdoor gatherings.
The upper level of the home features a fully renovated 4-piece bathroom and 3 bedrooms, including a Jack and Jill door to the master bedroom that provides added privacy and convenience. Each bedroom has been meticulously designed with newer flooring, lights, and paint, creating a harmonious living space.
The lower level is a haven for entertainment and relaxation, with a huge family room adorned with new vinyl plank flooring and a beautifully renovated 3-piece bathroom with a walk-in shower. The basement level features 2 additional bedrooms, a laundry room, and ample storage space to meet all your needs.
The outdoor space is equally impressive, with a detached 22x24 insulated and heated garage, extra parking for 3 vehicles, a trailer, a small RV in the back, and a driveway to park in the front. The large, fully fenced yard is perfect for children and pets to play and enjoy the great outdoors. The house has great curb appeal with Brand new Siding, complimenting the brick, and with newer Vinyl windows throughout, THIS HOME HAS INCREDIBLE VALUE!
This is a rare opportunity to own a move-in-ready home that's been thoughtfully updated and meticulously maintained. Don't miss out on the chance to make this stunning property yours! Schedule a viewing today!
Location
Province AB
County Medicine Hat
Zoning R-LD
Direction SW
Rooms
Basement Finished, Full
Interior
Interior Features Breakfast Bar, Dry Bar, Kitchen Island, No Smoking Home, Skylight(s)
Heating Forced Air, Other
Cooling Central Air
Flooring Carpet, Laminate, Tile, Vinyl
Appliance Central Air Conditioner
Laundry In Basement, Multiple Locations, See Remarks
Exterior
Garage Double Garage Detached
Garage Spaces 6.0
Garage Description Double Garage Detached
Fence Fenced
Community Features Park, Playground, Schools Nearby, Shopping Nearby, Sidewalks
Roof Type Asphalt Shingle
Porch Balcony(s), Deck
Lot Frontage 52.0
Parking Type Double Garage Detached
Total Parking Spaces 6
Building
Lot Description Back Lane, Back Yard, Landscaped, Rectangular Lot
Foundation Poured Concrete
Architectural Style 4 Level Split
Level or Stories 4 Level Split
Structure Type Brick,Stucco,Vinyl Siding,Wood Frame
Others
Restrictions None Known
Tax ID 75604029
Ownership Private
Read Less Info
Want to know what your home might be worth? Contact us for a FREE valuation!

Our team is ready to help you sell your home for the highest possible price ASAP

"My job is to find and attract mastery-based agents to the office, protect the culture, and make sure everyone is happy! "







