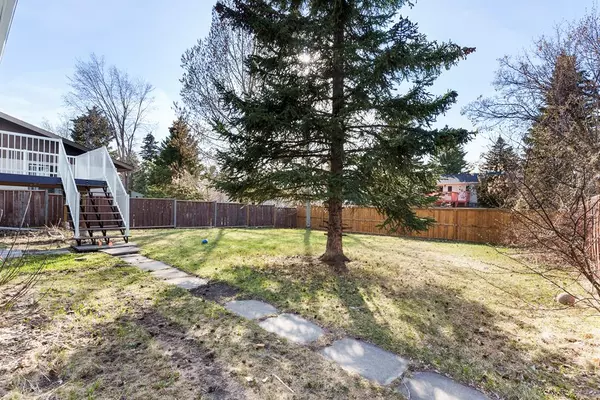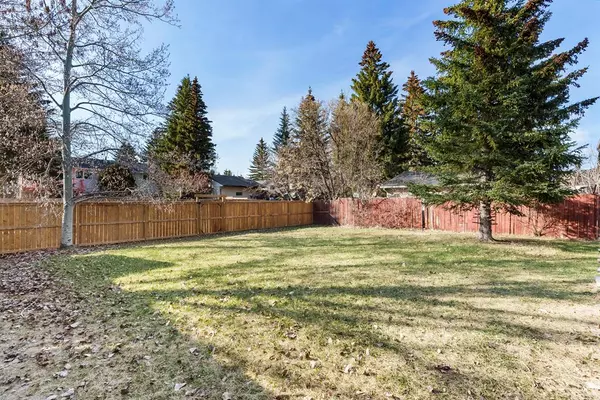$682,000
$689,900
1.1%For more information regarding the value of a property, please contact us for a free consultation.
4 Beds
3 Baths
1,145 SqFt
SOLD DATE : 06/01/2023
Key Details
Sold Price $682,000
Property Type Single Family Home
Sub Type Detached
Listing Status Sold
Purchase Type For Sale
Square Footage 1,145 sqft
Price per Sqft $595
Subdivision Dalhousie
MLS® Listing ID A2049522
Sold Date 06/01/23
Style Bi-Level
Bedrooms 4
Full Baths 2
Half Baths 1
Originating Board Calgary
Year Built 1973
Annual Tax Amount $3,399
Tax Year 2022
Lot Size 6,749 Sqft
Acres 0.15
Property Description
***OPEN HOUSE: MAY 27, 2023 SATURDAY 12PM - 3PM & MAY 28, 2023 SUNDAY 12PM - 3PM*** Welcome to this charming and spacious bi-level home located in the desirable Dalhousie subdivision. Boasting 4 bedrooms, a den, and 2.5 bathrooms, this residence provides ample space for comfortable family living. As you step inside the open-concept main floor, you'll be greeted by luxurious hardwood flooring and neutral-colored walls that perfectly complement the brick center fireplace. The abundant windows allow natural light to flood the space, creating a warm and inviting atmosphere. The living room is generously sized and features a cozy fireplace, providing the ideal spot to unwind after a long day. Prepare to be impressed by the stunning kitchen, showcasing custom crisp white cabinetry, a kitchen island, a modern backsplash, and stainless steel appliances. Meal preparations will be a breeze in this well-equipped space. The dining area easily accommodates a large dining table, making it effortless to invite friends over for a lovely dinner party. From the open-plan living space, you can seamlessly transition to your own balcony, where you can enjoy the beautiful views of the expansive fenced backyard and garden. The 3 well-sized bedrooms offer comfort and privacy, with the primary bedroom serving as your own private sanctuary with a 3-piece ensuite bathroom. Completing the main level is a 4-piece bathroom for added convenience.
The fully finished basement provides a versatile recreation area that you can transform into any room of your choice. There is another good-sized bedroom on this level, offering extra accommodation. A den is also available, which can be converted into your private home office or study area. The laundry room offers plenty of storage space, and a 2-piece bathroom with a walk-in closet caters to all your storage needs. The fully fenced backyard is an ideal space for entertaining and hosting various celebrations, or simply enjoying the sun with plenty of room for outdoor activities. Finally, this home features a single attached garage, providing protection for your vehicles during wintertime, along with additional space for storage and a work area. Convenient location with easy access to amenities such as schools, parks, shopping centers, and public transportation. Don't miss the opportunity to make this wonderful property your new home. Schedule your showing today!
Location
Province AB
County Calgary
Area Cal Zone Nw
Zoning R-C1
Direction E
Rooms
Basement Finished, Full
Interior
Interior Features Kitchen Island, No Smoking Home, Open Floorplan, Walk-In Closet(s)
Heating Forced Air, Natural Gas
Cooling None
Flooring Hardwood
Fireplaces Number 1
Fireplaces Type Gas
Appliance Dishwasher, Electric Cooktop, Garage Control(s), Microwave, Range Hood, Refrigerator
Laundry Laundry Room
Exterior
Garage Single Garage Attached
Garage Spaces 1.0
Garage Description Single Garage Attached
Fence Fenced
Community Features Park, Playground, Pool, Schools Nearby, Shopping Nearby
Roof Type Asphalt Shingle
Porch Balcony(s)
Lot Frontage 54.01
Parking Type Single Garage Attached
Total Parking Spaces 4
Building
Lot Description Back Yard, Low Maintenance Landscape, Treed
Foundation Poured Concrete
Architectural Style Bi-Level
Level or Stories Bi-Level
Structure Type Wood Frame
Others
Restrictions None Known
Tax ID 76672878
Ownership Private
Read Less Info
Want to know what your home might be worth? Contact us for a FREE valuation!

Our team is ready to help you sell your home for the highest possible price ASAP

"My job is to find and attract mastery-based agents to the office, protect the culture, and make sure everyone is happy! "







